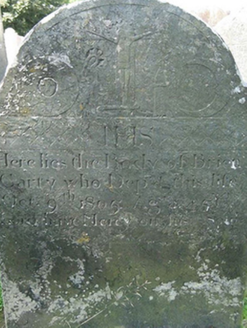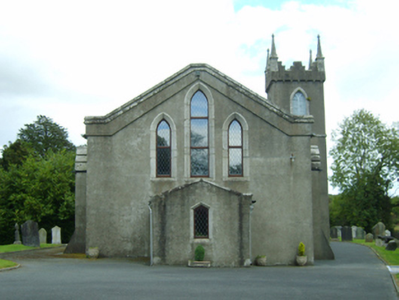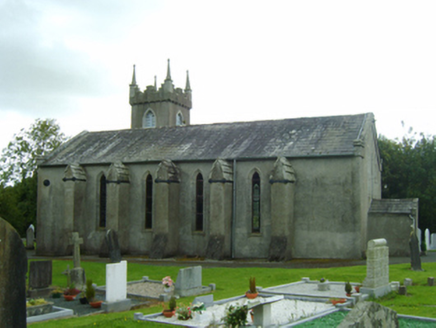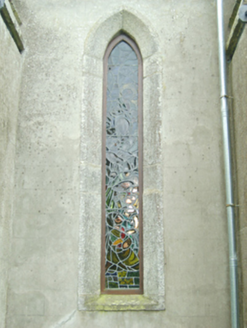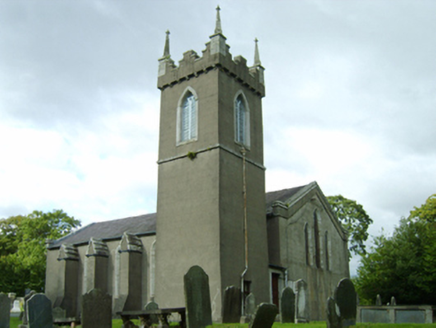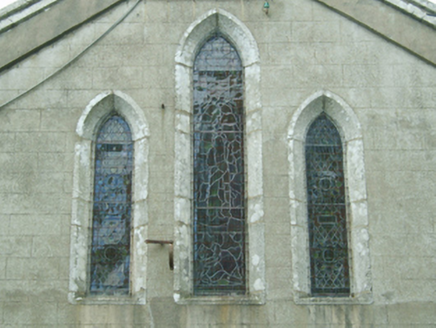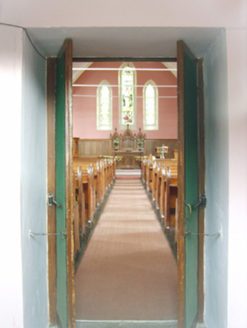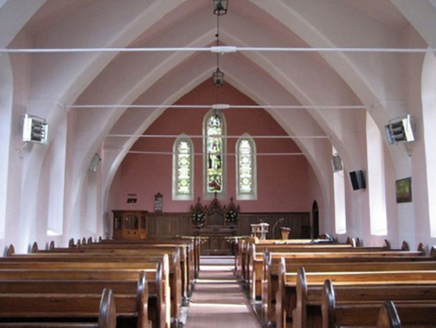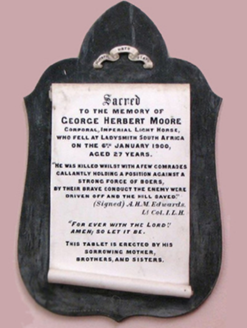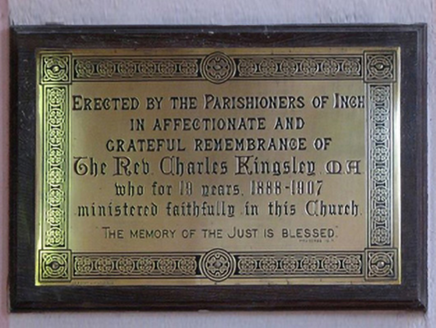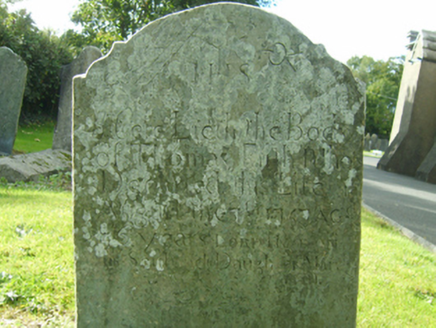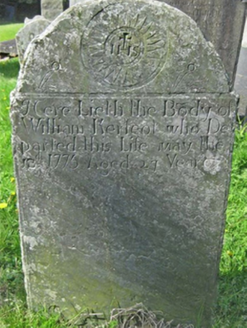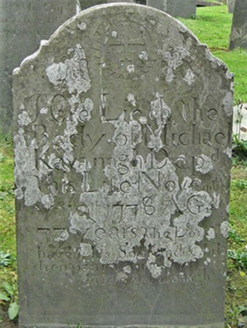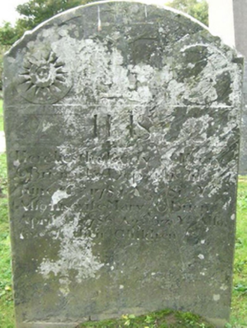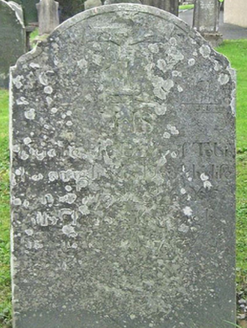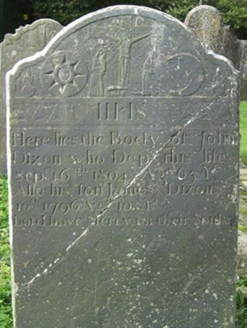Survey Data
Reg No
15700324
Rating
Regional
Categories of Special Interest
Architectural, Artistic, Historical, Social, Technical
Original Use
Church/chapel
In Use As
Church/chapel
Date
1830 - 1835
Coordinates
319188, 166892
Date Recorded
26/09/2007
Date Updated
--/--/--
Description
Detached four- or six-bay double-height single-cell Board of First Fruits Church of Ireland church, built 1831, on an rectangular plan with single-bay single-storey gabled projecting porch to entrance (west) front; single-bay three-stage tower (south-east) on a square plan. "Restored", ----. Pitched slate roofs including pitched (gabled) slate roof (porch), clay or terracotta ridge tiles, cut-granite "slated" coping to gables on rendered kneelers, and cast-iron rainwater goods on cut-granite eaves retaining cast-iron octagonal or ogee hoppers and downpipes. Rendered, ruled and lined walls with rendered, ruled and lined buttresses on battered bases having roll moulded cut-granite "slated" coping. Lancet window openings with cut-granite surrounds having chamfered reveals framing replacement fixed-pane timber fittings. Lancet "Trinity Window" (east) with cut-granite surrounds having chamfered reveals framing fixed-pane fittings having stained glass margins centred on leaded stained glass panels. Lancet "Trinity Window" to entrance (west) front with cut-granite surrounds having chamfered reveals framing replacement fixed-pane timber fittings. Triangular-headed window opening (porch) with cut-granite surround having chamfered reveals framing replacement fixed-pane timber fitting. Square-headed opposing door openings ("cheeks") with cut-granite surrounds having chamfered reveals framing replacement timber boarded double doors. Interior including vestibule (west); square-headed door opening into nave with timber double doors; full-height interior open into roof "restored", ----, with carpeted central aisle between timber pews, cut-white marble scroll wall monument (1900) with polished brass opposing wall monument (1907), quatrefoil-detailed Gothic-style pulpit on an octagonal plan with quatrefoil-detailed Gothic-style clerk's desk, and encaustic tiled stepped dais to chancel (east) with foliate-detailed barley twist balusters supporting polished brass communion railing centred on crocketed Gothic-style reredos (1949) below stained glass memorial "Trinity Window" (1919). Set in landscaped grounds with rendered, ruled and lined piers to perimeter having cut-granite shallow pyramidal capping supporting spear head-detailed wrought iron double gates.
Appraisal
A church erected with financial support from the Board of First Fruits (fl. 1711-1833) representing an integral component of the early nineteenth-century ecclesiastical heritage of north County Wexford with the architectural value of the composition, one occupying the site of a church 'listed as a church of Glendalough diocese in 1179 [but] described as ruinous in a survey of 1630' [SMR WX003-028001-], suggested by such attributes as the compact plan form, aligned along a liturgically-correct axis; the slender profile of the openings underpinning a so-called "Early English" Gothic theme with the chancel defined by an elegant "Trinity Window"; and the slender pinnacles embellishing the tower as a picturesque eye-catcher in the landscape. Having been well maintained, the elementary form and massing survive intact together with quantities of the original fabric, both to the exterior and to the interior where contemporary joinery; a monument commemorating Corporal George Herbert Moore (d. 1900) 'who fell at Ladysmith South Africa…whilst with a few comrades gallantly holding a position against a strong force of Boers'; an opposing monument commemorating Reverend Charles Kingsley MA (d. 1907) 'who for 19 years ministered faithfully in this Church'; and the Brooke Memorial "Trinity Window" supplied (1919) by Shrigley and Hunt (closed 1982) of Lancaster, all highlight the artistic potential of a church making a pleasing visual statement in a sylvan setting.
