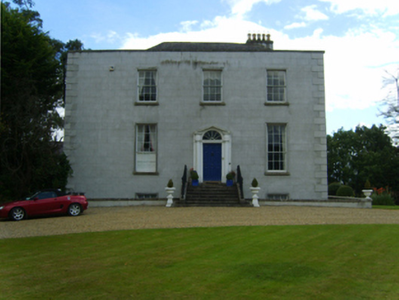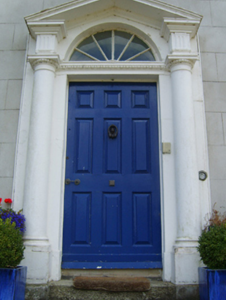Survey Data
Reg No
15700310
Rating
Regional
Categories of Special Interest
Architectural, Artistic, Historical, Social
Original Use
Country house
In Use As
Country house
Date
1760 - 1765
Coordinates
319046, 168360
Date Recorded
26/09/2007
Date Updated
--/--/--
Description
Detached three-bay (three-bay deep) two-storey over part raised basement country house, built 1763, on a rectangular plan with three-bay full-height rear (south) elevation. Sold, 1861. Occupied, 1901; 1911. Sold, 1991. "Restored", 2003. Hipped slate roof on a U-shaped plan behind parapet with clay ridge tiles, rendered, ruled and lined chimney stack on cut-granite cushion course on rendered, ruled and lined base having corbelled stepped capping supporting terracotta or yellow terracotta octagonal pots, and concealed rainwater goods retaining cast-iron downpipes. Replacement cement rendered, ruled and lined walls with rusticated rendered quoins to corners supporting cut-granite coping to parapet. Segmental-headed central door opening approached by flight of seven cut-granite steps between cast-iron railings, timber doorcase with egg-and-dart-detailed engaged Doric columns on cut-granite plinths supporting "Cyma Recta"- or "Cyma Reversa"-detailed open bed pediment framing timber panelled door having fanlight. Square-headed window openings with cut-granite sills, and rendered "bas-relief" surrounds framing nine-over-six (ground floor) or six-over-six (first floor) timber sash windows without horns. Interior including (ground floor): central hall retaining carved timber surrounds to door openings framing timber panelled doors; and carved timber surrounds to door openings to remainder framing timber panelled doors with timber panelled shutters to window openings. Set in landscaped grounds.
Appraisal
A country house representing an important component of the mid eighteenth-century domestic built heritage of north County Wexford with the architectural value of the composition, one 'thought to occupy the site of an Augustinian friary' (Lewis 1837 II, 14-5), confirmed by such attributes as the deliberate alignment maximising on panoramic vistas overlooking rolling grounds with Tara Hill as a picturesque eye-catcher in the distance; the compact rectilinear plan form centred on a Classically-detailed doorcase not only demonstrating good quality workmanship, but also showing a simple radial fanlight; the diminishing in scale of the openings on each floor producing a graduated visual impression; and the parapeted roofline. Having been well maintained, the elementary form and massing survive intact together with substantial quantities of the original fabric, both to the exterior and to the interior, including crown or cylinder glazing panels in hornless sash frames: meanwhile, contemporary joinery; restrained chimneypieces; and plasterwork refinements, all highlight the artistic potential of the composition. Furthermore, adjacent outbuildings (extant 1840); a wedge-shaped walled garden (extant 1840); and nearby gate lodges (see 157003--; 157003--), all continue to contribute positively to the group and setting values of an estate having historic connections with the Bolger family including Thomas Bolger (1807-55); the Ellis family including Thomas Cupples Ellis (1829-85) 'late of Saint Austin's County Wexford' (Calendars of Wills and Administrations 1885, 247); and Ernest Francis Leslie Ellis (1867-1947), 'Land Agent [and] Magistrate' (NA 1901; NA 1911); and the "The O'Morochoe" including Arthur Donel MacMurrough O'Morchoe (1892-1966) and Augusta O'Morochoe (née Ellis) (1899-1974).





