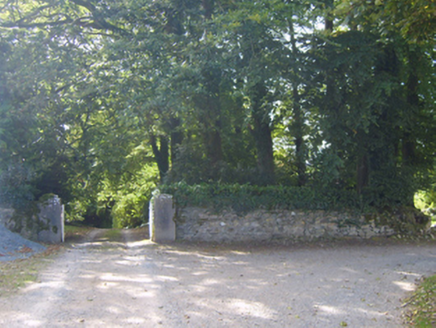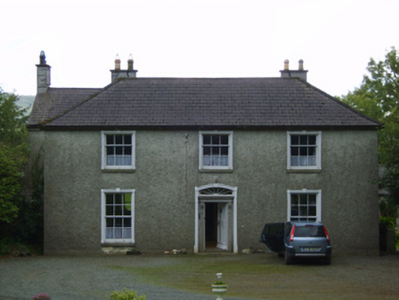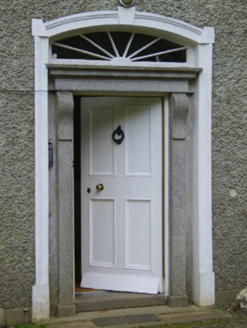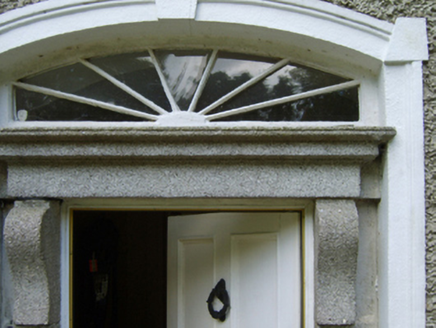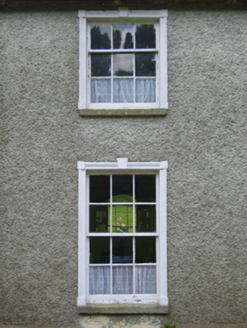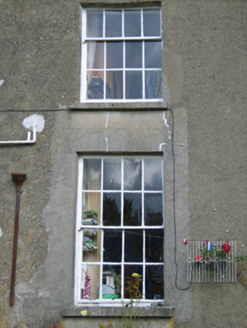Survey Data
Reg No
15700203
Rating
Regional
Categories of Special Interest
Archaeological, Architectural, Artistic, Historical, Social
Original Use
Farm house
In Use As
Farm house
Date
1799 - 1811
Coordinates
308607, 170422
Date Recorded
26/09/2007
Date Updated
--/--/--
Description
Detached three-bay two-storey double-pile farmhouse, extant 1811, on a rectangular plan originally three-bay two-storey single-pile. Sold, 1881. Occupied, 1901; 1911. Sold, 1955. Hipped and pitched double-pile (M-profile) slate roof with clay ridge tiles, rendered chimney stacks on axis with ridge having concrete capping supporting yellow terracotta octagonal or tapered pots, and cast-iron rainwater goods on rendered eaves retaining cast-iron octagonal hoppers and downpipes. Roughcast walls on rendered plinth. Camber-headed central door opening with cut-granite step threshold, cut-granite doorcase with monolithic pilasters supporting cornice on blind frieze on consoles, and moulded rendered surround centred on keystone framing timber panelled door having fanlight. Square-headed window openings with cut-granite sills, and moulded rendered surrounds centred on keystones framing six-over-six (ground floor) or three-over-six (first floor) timber sash windows without horns. Square-headed window openings to rear (south) elevation with cut-granite sills, and concealed dressings framing eight-over-eight (ground floor) or four-over-eight (first floor) timber sash windows centred on six-over-six timber sash windows. Interior including central entrance hall retaining carved timber surrounds to door openings framing timber panelled doors, and plasterwork cornice to ceiling; and carved timber surrounds to door openings to remainder framing timber panelled doors with carved timber surrounds to window openings framing timber panelled shutters. Set in landscaped grounds with rendered piers to perimeter having lichen-spotted shallow pyramidal capping supporting wrought iron double gates.
Appraisal
A farmhouse erected for Henry John Brownrigg (d. 1845; Lewis 1837 II, 199) representing an important component of the early nineteenth-century domestic built heritage of north County Wexford with the architectural value of the composition, one succeeding a seventeenth-century house destroyed during the 1798 Insurrection (Moore 1996, 190), confirmed by such attributes as the compact plan form centred on a restrained doorcase not only demonstrating good quality workmanship in a silver-grey granite, but also showing a simple radial fanlight; and the diminishing in scale of the openings on each floor producing a graduated visual impression. Having been well maintained, the elementary form and massing survive intact together with substantial quantities of the original fabric, both to the exterior and to the interior, including crown or cylinder glazing panels in hornless sash frames: meanwhile, contemporary joinery; chimneypieces; and plasterwork refinements, all highlight the artistic potential of the composition. Furthermore, adjacent outbuildings (extant 1905) continue to contribute positively to the group and setting values of a self-contained estate having subsequent connections the Symes family including Robert Symes (d. 1880) 'late of Wingfield County Wexford' (Calendars of Wills and Administrations 1880, 697); Robert Warren Symes (d. 1881), 'Bachelor of Law late of Wingfield County Wexford' (Calendars of Wills and Administrations 1882, 727); Sandham John Symes (----; Bassett 1885, 51); and Barbara Symes (----), 'Farmeress' (NA 1901; NA 1911).
