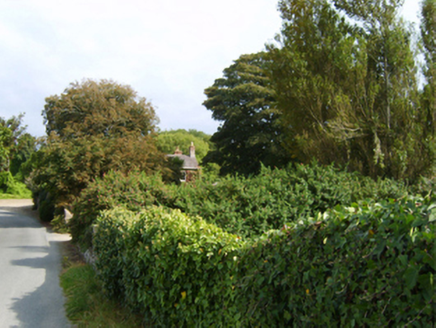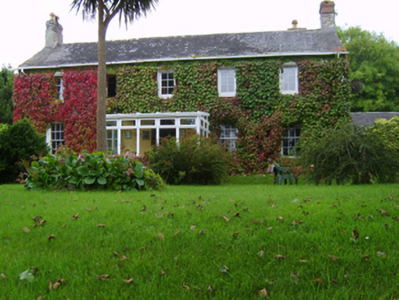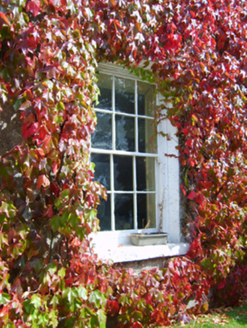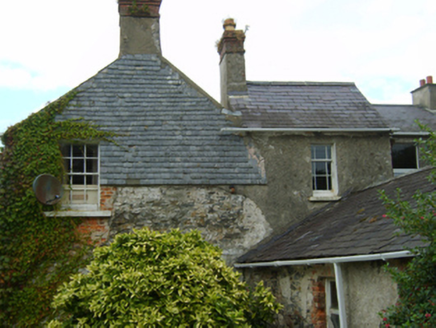Survey Data
Reg No
15619014
Rating
Regional
Categories of Special Interest
Architectural, Artistic, Historical, Social
Previous Name
Innyard House
Original Use
House
In Use As
House
Date
1775 - 1785
Coordinates
280122, 104762
Date Recorded
06/09/2007
Date Updated
--/--/--
Description
Detached five-bay single-storey house with half-dormer attic, built 1780, on a T-shaped plan with pair of single-bay (two-bay deep) full-height central returns (east). In occasional use, 1911. Sold, 1968. Renovated, ----, with replacement single-bay single-storey lean-to projecting glazed porch added to ground floor. Pitched slate roof on a T-shaped plan centred on pitched slate roofs (east), clay ridge tiles terminating in red brick Running bond chimney stacks on red brick cushion courses on rendered bases having corbelled stepped capping supporting terracotta or yellow terracotta tapered pots, and replacement uPVC rainwater goods on creeper- or ivy-covered eaves. Creeper- or ivy-covered roughcast walls on rendered chamfered plinth; slate hung surface finish to side (south) elevation. Segmental-headed central door opening into house. Square-headed window openings with cut-granite sills, and concealed red brick block-and-start surrounds framing six-over-six timber sash windows having part exposed sash boxes (ground floor) or casement windows (half-dormer attic). Interior including (ground floor): central hall retaining timber surrounds to door openings framing timber panelled doors; and timber surrounds to door openings to remainder framing timber panelled doors with timber panelled shutters to window openings. Set in landscaped grounds perpendicular to road.
Appraisal
A house representing an integral component of the domestic built heritage of Fethard with the architectural value of the composition, one of the 'numerous comfortable farmhouses and bathing lodges [in Fethard] which is much frequented for the benefit of sea-bathing' (Lewis 1837 I, 628), suggested by such attributes as the deliberate alignment maximising on scenic vistas overlooking rolling grounds; the symmetrical frontage centred on a restrained doorcase, albeit one largely concealed behind a replacement porch; and the diminishing in scale of the openings on each floor producing a graduated visual impression. Having been well maintained, the elementary form and massing survive intact together with substantial quantities of the original fabric, both to the exterior and to the interior, including a partial slate hung surface finish widely regarded as an increasingly endangered hallmark of the architectural heritage of County Wexford: meanwhile, contemporary joinery; restrained chimneypieces; and sleek plasterwork refinements, all highlight the modest artistic potential of a house having historic connections with the Lynn family including Adam Loftus Lynn (Lewis 1837 I, 628); Thomas Keogh Lynn (d. 1890), 'late of Innyard House Fethard County Wexford' (Calendars of Wills and Administrations 1890, 442); and William Henry Lynn (1829-1915) of Lanyon, Lynn and Lanyon (formed 1860) of Belfast and Dublin (NA 1901; NA 1911; Calendars of Wills and Administrations 1915, 400; cf. 15619004).







