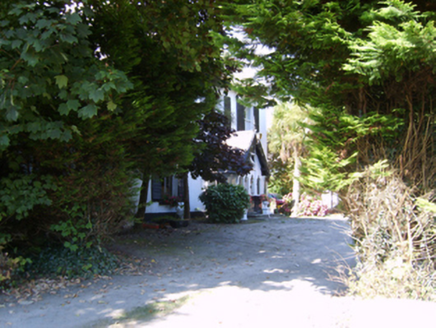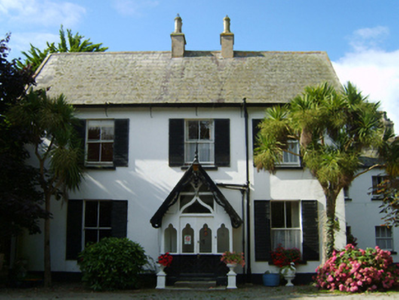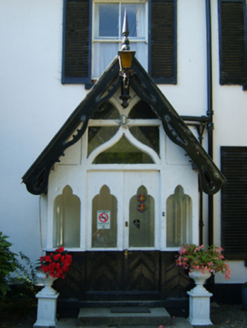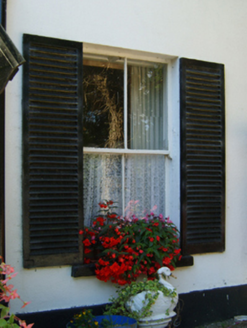Survey Data
Reg No
15619003
Rating
Regional
Categories of Special Interest
Architectural, Artistic, Historical, Social
Previous Name
Grangeville
Original Use
House
In Use As
House
Date
1855 - 1860
Coordinates
279531, 105333
Date Recorded
06/09/2007
Date Updated
--/--/--
Description
Detached three-bay two-storey double-pile house, built 1857, on a T-shaped plan centred on single-bay single-storey gabled projecting porch to ground floor. Occupied, 1901; 1911. Sold, 1922. Resold, 1945. Resold, 1957. Resold, 1978. Pitched double-pile (M-profile) slate roof; pitched (gabled) slate roof (porch), clay ridge tiles, paired rendered central chimney stacks having stepped capping supporting yellow terracotta octagonal pots, concrete or rendered coping to gables, and cast-iron rainwater goods on timber eaves boards on rendered eaves retaining cast-iron octagonal or ogee hoppers and downpipes. Rendered walls on rendered chamfered plinth. Square-headed central door opening into house with concealed dressings framing timber panelled double doors having overlight. Square-headed window openings with cut-granite sills, and concealed dressings framing two-over-two timber sash windows. Interior including (ground floor): central hall retaining carved timber surrounds to door openings framing timber panelled doors; reception room (south) retaining carved timber surrounds to door openings framing timber panelled doors with carved timber surrounds to window openings framing timber panelled shutters on panelled risers, cut-black marble Classical-style chimneypiece, and picture railing below decorative plasterwork cornice to ceiling; reception room (north) retaining carved timber surrounds to door openings framing timber panelled doors with carved timber surrounds to window openings framing timber panelled shutters on panelled risers, cut-black marble Classical-style chimneypiece, and picture railing below decorative plasterwork cornice to ceiling; and carved timber surrounds to door openings to remainder framing timber panelled doors with carved timber surrounds to window openings framing timber panelled shutters on panelled risers. Set in landscaped grounds with limewashed piers to perimeter having limewashed "battlemented" capping.
Appraisal
A house erected by John Henry Loftus (1814-57), third Marquess of Ely (Rowe and Scallan 2004, 515), representing an important component of the mid nineteenth-century built heritage of south County Wexford with the architectural value of the composition confirmed by such attributes as the deliberate alignment maximising on scenic vistas overlooking gently rolling grounds with Fethard Bay as a backdrop; the compact plan form centred on an expressed porch; the slight diminishing in scale of the openings on each floor producing a feint graduated visual impression; and the high pitched roofline. Having been well maintained, the elementary form and massing survive intact together with substantial quantities of the original fabric, both to the exterior and to the interior where contemporary joinery; restrained chimneypieces; and decorative plasterwork enrichments, all highlight the artistic potential of the composition. Furthermore, adjacent outbuildings (extant 1902) continue to contribute positively to the group and setting values of a self-contained ensemble having historic connections with a succession of land agents including Godfrey Lovelace Taylor JP (1839-1918) 'for over 40 years agent over the County Wexford Estates of the Marquesses of Ely' (cf. 15619004); and his sons Godfrey Taylor RN (1873-1915), 'Fleet Surgeon late of HMS Formidable and of Grangeville County Wexford' (Calendars of Wills and Administrations 1915, 687; cf. 15619004); and Major Charles Taylor (1881-1917) '[of the] R.I. [Royal Irish] Regiment late of Grangeville Fethard County Wexford' (Calendars of Wills and Administrations 1917, 738; cf. 15619004). NOTE: Occupied by John Henry Wellington Graham Loftus (1849-88), fourth Marquess of Ely, during the construction (1870-1) of Loftus Hall (see 15705401).







