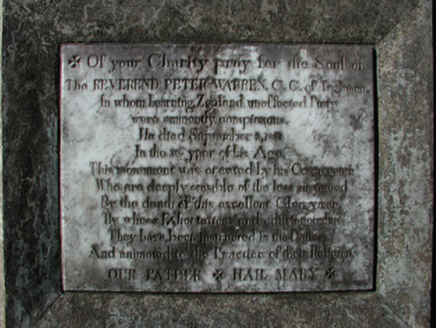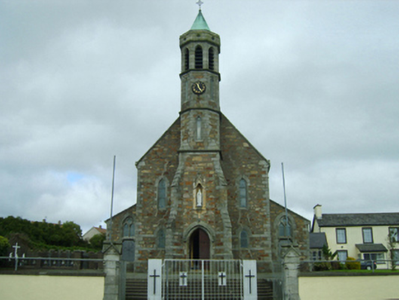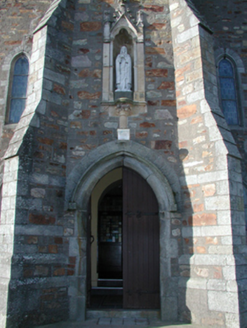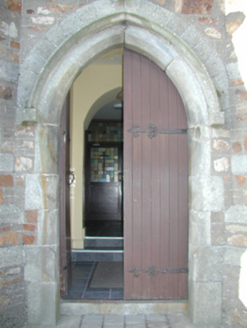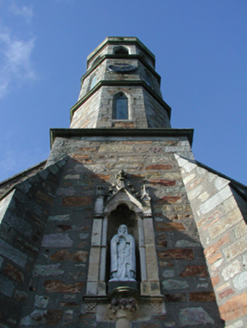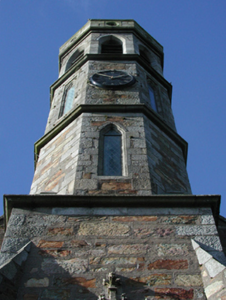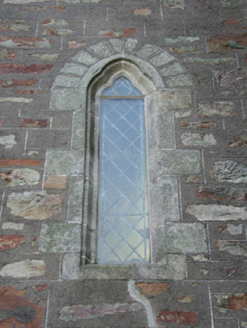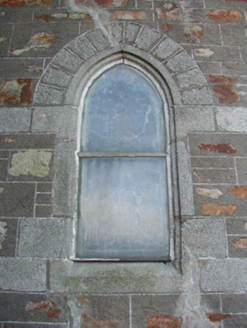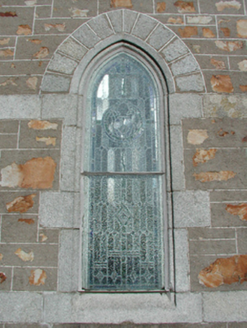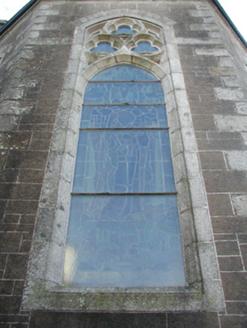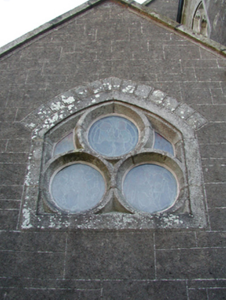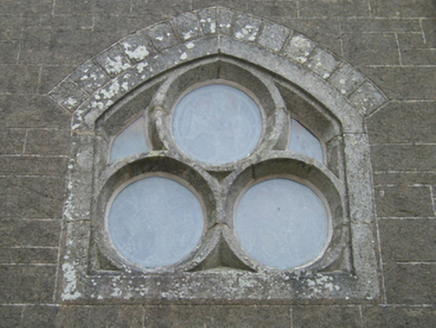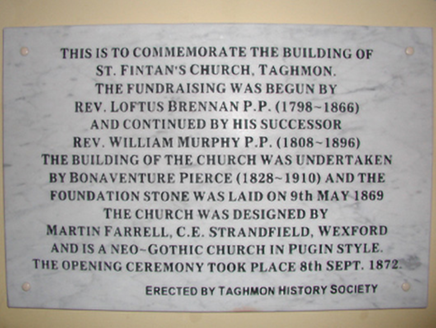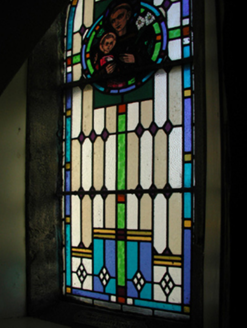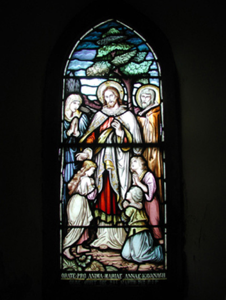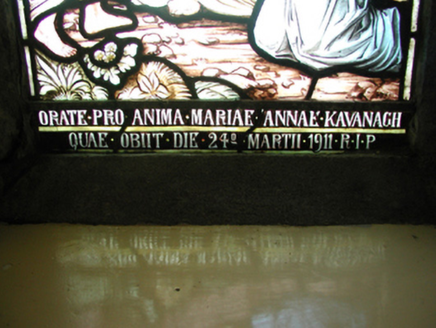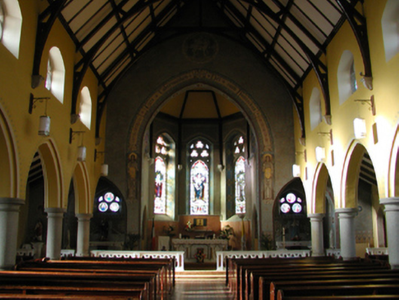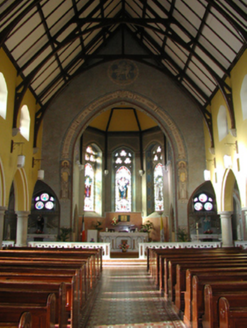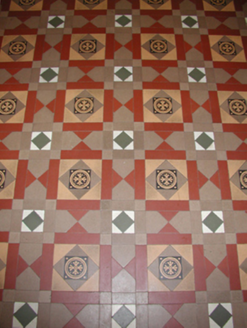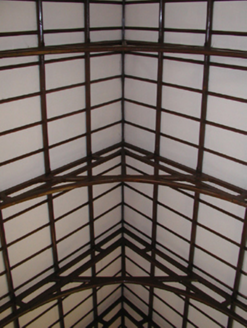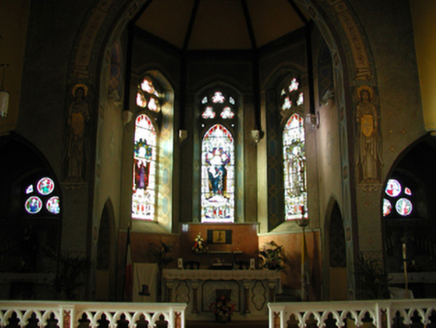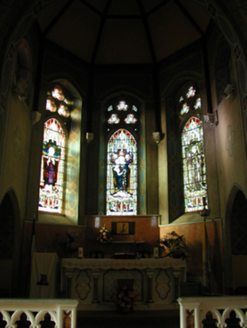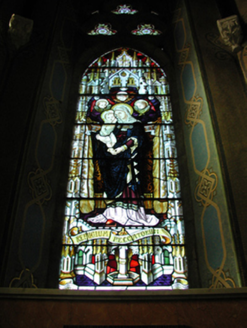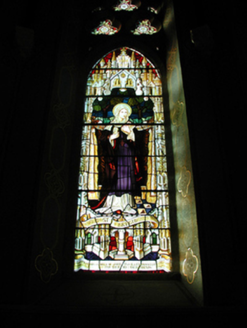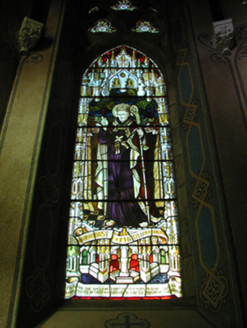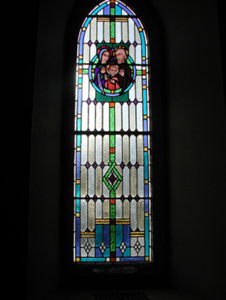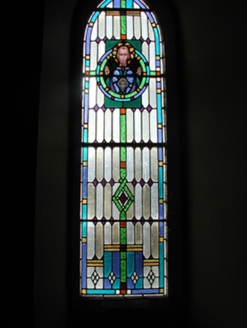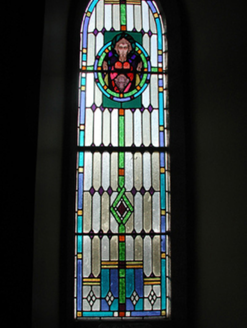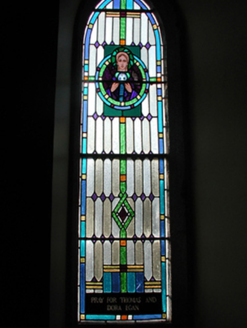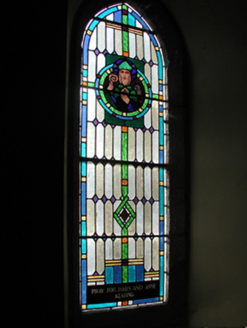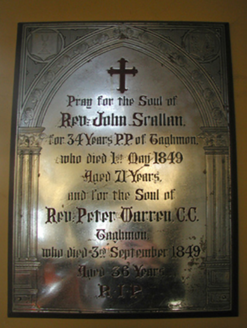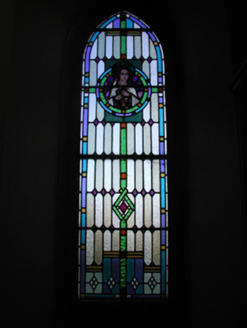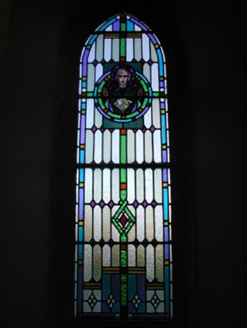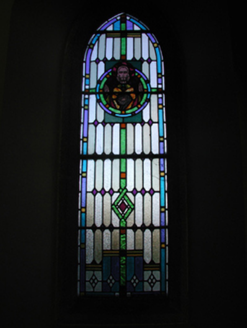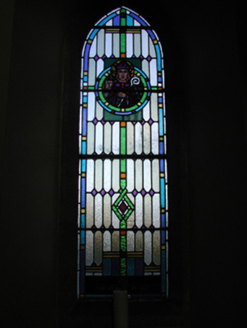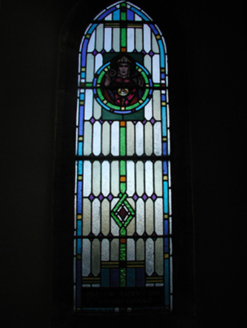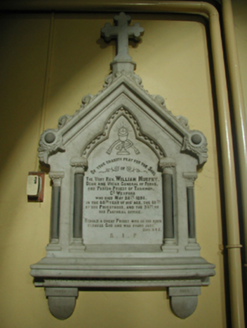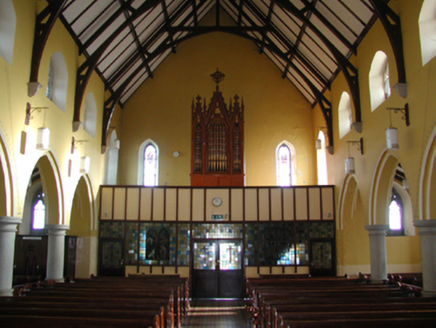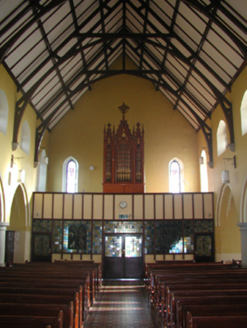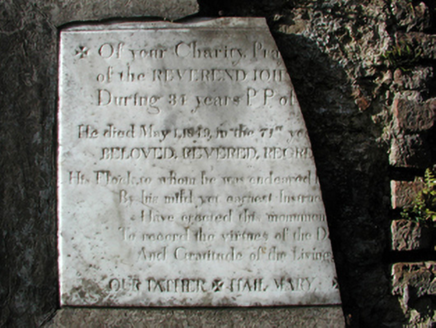Survey Data
Reg No
15615002
Rating
Regional
Categories of Special Interest
Architectural, Artistic, Historical, Social, Technical
Original Use
Church/chapel
In Use As
Church/chapel
Date
1865 - 1875
Coordinates
291787, 120011
Date Recorded
24/08/2007
Date Updated
--/--/--
Description
Detached seven-bay double-height Catholic church, built 1869-71; dedicated 1872, on a rectangular plan comprising six-bay double-height nave opening into five-bay single-storey lean-to side aisles centred on single-bay double-height apse (west) on a half-octagonal plan; single-bay two-stage tower to entrance (east) front on a square plan supporting single-bay three-stage turret on an octagonal plan. Renovated, 1923-4, with sanctuary "improved". Renovated, 1968-70, with sanctuary reordered. Undergoing "restoration", 2009. Pitched slate roof; lean-to slate roofs (side aisles), clay ridge tiles, lichen-spotted cut-granite coping to gables on roll moulded gabled "Cavetto" kneelers, and replacement uPVC rainwater goods on timber eaves boards on cut-granite "Cavetto" cornice. Part repointed cut-granite banded snecked Knockarone stone walls on cut-granite chamfered cushion course on plinth with cut-granite flush quoins to corners; part repointed cut-granite banded snecked Knockarone stone walls (tower) on cut-granite chamfered cushion course on plinth with diagonal buttresses to corners having cut-granite "slated" coping. Pointed segmental-headed window openings (clerestorey) with cut-granite roundel tracery, and cut-granite surrounds having chamfered reveals framing fixed-pane fittings having stained glass margins centred on leaded stained glass panels. Lancet window openings (side aisles) with cut-granite block-and-start surrounds having moulded reveals framing storm glazing over fixed-pane fittings having stained glass margins centred on leaded stained glass roundels. Pointed segmental-headed lancet window openings to apse (west) with cut-granite surrounds having chamfered reveals framing storm glazing over fixed-pane fittings having leaded stained glass panels. Lancet window openings to gable to entrance (east) front with cut-granite block-and-start surrounds having chamfered reveals framing storm glazing over fixed-pane fittings having stained glass margins centred on leaded stained glass panels. Pointed-arch door opening with cut-granite step threshold, and cut-granite block-and-start surround having chamfered reveals with hood moulding over on monolithic label stops framing timber boarded double doors. Trefoil-headed lancet window opening (third stage) with cut-granite block-and-start surround having chamfered reveals framing storm glazing over fixed-pane fitting having lattice glazing bars. Lancet openings (bell stage) with cut-granite "Cyma Recta" or "Cyma Reversa" sill course, and cut-granite surrounds having chamfered reveals framing louvered fittings. Interior including vestibule (east); square-headed door opening into nave with replacement glazed timber panelled double doors having overlight; full-height interior open into roof with choir gallery (east) supporting Gothic-style timber panelled pipe organ, encaustic tiled central aisle (1925) between Maltese Cross-detailed timber pews, pointed-arch arcades on cut-granite pillars, exposed pointed-arch braced collared timber roof construction on cut-granite beaded "Cavetto" corbels with wind braced ceiling in carved timber frame on carved timber cornice, carpeted stepped dais to sanctuary (west) reordered, 1968-70, with pointed-arch chancel arch framing Gothic-style panelled altar below stained glass memorial windows (----) in mosaic tiled surrounds (1923-4), pointed-arches to side altars framing cloaked altars below stained glass windows in mosaic tiled surrounds, paired Gothic-style timber stations to side aisles between stained glass memorial windows (1934), silver plated wall monument (ob. 1849) with Gothic-style wall monument (ob. 1896), and exposed rafters to ceiling. Set in landscaped grounds on a slightly elevated site approached by flight of eight cut-granite steps.
Appraisal
A church erected to a design attributed to Martin John Farrell (fl. 1860s-1870s) of Standfield House, Wexford (Curtis 1996, 14), representing an important component of the mid nineteenth-century built heritage of County Wexford with the architectural value of the composition, one succeeding a chapel 'of cruciform character and long standing and, for a place of such importance, [one] of plain and ordinary appearance' (Lacy 1863, 506), confirmed by such attributes as the nave-with-tower plan form, aligned along an inverted liturgically-correct axis; the construction in a russet-coloured Knockarone fieldstone offset by silver-grey granite dressings not only demonstrating good quality workmanship, but also producing a mild polychromatic palette; the slender profile of the openings underpinning a "medieval" Hard Gothic theme with the polygonal apse defined by elegant "West Windows"; and the polygonal belfry-topped turret embellishing the tower as a picturesque eye-catcher in the landscape. Having been well maintained, the elementary form and massing survive intact together with substantial quantities of the historic or original fabric, both to the exterior and to the arcaded interior "improved" (1923-4) under the aegis of Reverend William Fortune PP (1848-1925) where contemporary joinery; Celtic Art Deco-like stained glass supplied (1934) by Harry Clarke Stained Glass Studios (closed 1973) of Dublin (cf. 15704144); wall monuments commemorating Reverend John Scallan (d. 1849) and Reverend William Murphy (d. 1896); mosaic work installed by Ludwig Oppenheimer Limited (established 1865) of Old Trafford, Manchester; and stained glass attributable to Joshua Clarke and Sons (opened 1892) of North Frederick Street, Dublin, all highlight the artistic potential of the composition: meanwhile, an exposed timber roof construction pinpoints the engineering or technical dexterity of a church forming part of a neat self-contained group alongside an adjacent mortuary chapel (see 15615003) with the resulting ecclesiastical ensemble making an imposing visual statement in a rural village setting.
