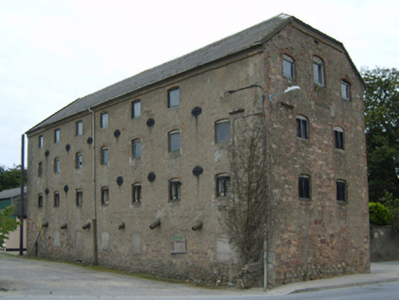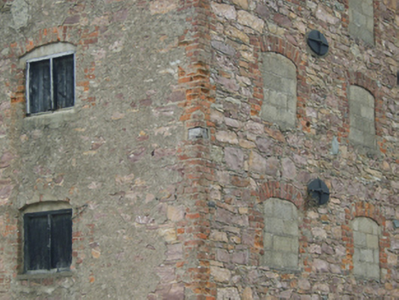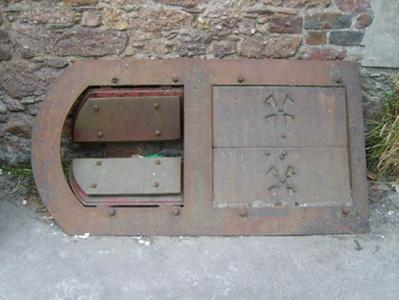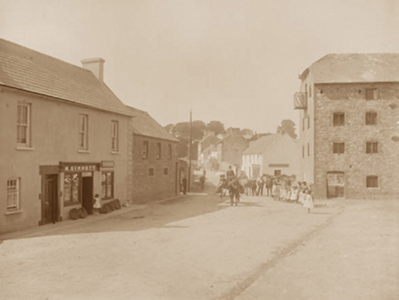Survey Data
Reg No
15614019
Rating
Regional
Categories of Special Interest
Architectural
Original Use
Malt house
Date
1805 - 1840
Coordinates
305587, 126760
Date Recorded
17/10/2007
Date Updated
--/--/--
Description
Detached seven-bay three-storey malt store with half-attic, extant 1840, on a rectangular plan with two-bay full-height side elevations. Reroofed, ----. Now disused. Replacement pitched and hipped gabled corrugated-asbestos roof on collared timber construction with pressed or rolled iron ridge, moss-covered concrete coping to gables, and cast-iron rainwater goods on rendered eaves retaining cast-iron downpipes. Part creeper- or ivy-covered fine roughcast coursed rubble "Old Red Sandstone" walls with concealed red brick flush quoins to corners. Square-headed window openings in camber-headed recesses between cast-iron "Pattress" tie plates with concealed red brick block-and-start surrounds framing rendered concrete block infill (ground floor) or remains of timber boarded fittings (upper floors). Set in unkempt grounds on a corner site.
Appraisal
A malt store representing an important component of the early nineteenth-century industrial heritage of Castlebridge with the architectural value of the composition, one of the 'very extensive stores and malt houses belonging to Mr. Patrick Breen [1771-1858]…capable of containing about 40,000 barrels of corn' (Lewis 1837 I, 291), confirmed by such attributes as the rectilinear plan form; the construction in a ruby-coloured "Old Red Sandstone" offset by red brick dressings producing a pleasing two-tone palette; and the uniform or near-uniform proportions of the openings on each floor.







