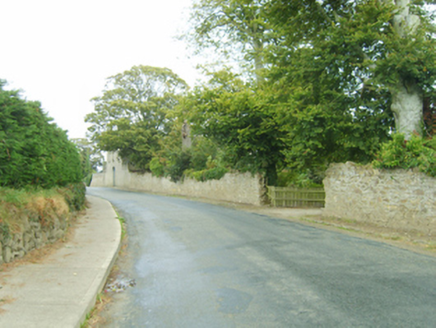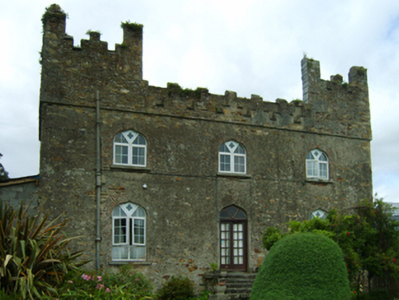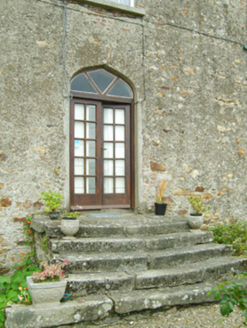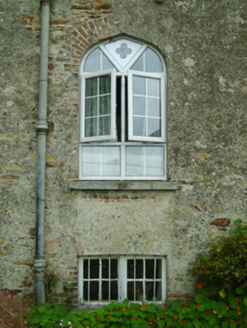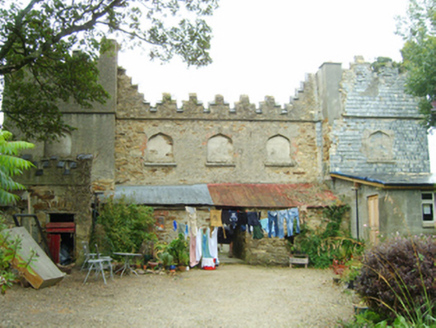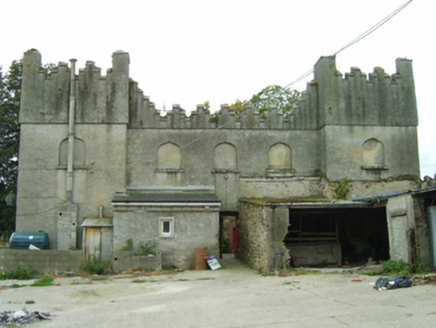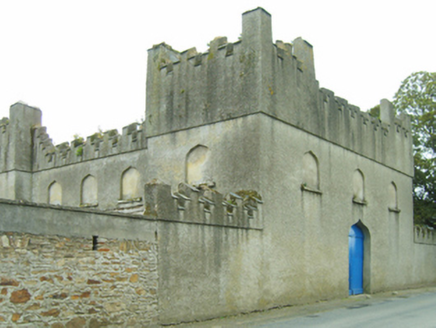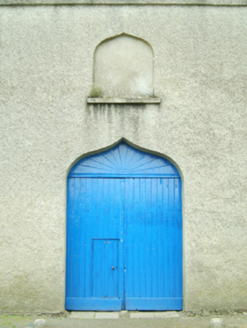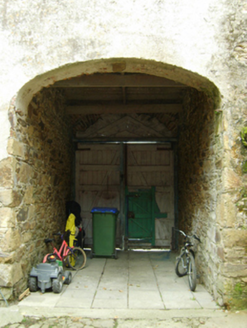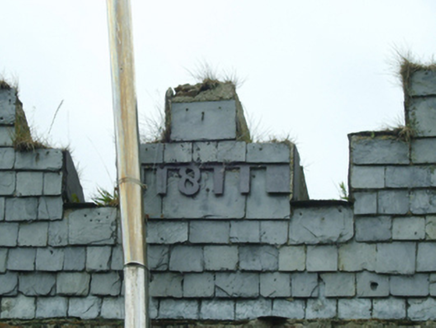Survey Data
Reg No
15612021
Rating
Regional
Categories of Special Interest
Architectural, Artistic, Historical, Social
Original Use
Farm house
In Use As
Farm house
Date
1810 - 1815
Coordinates
302225, 149532
Date Recorded
07/09/2007
Date Updated
--/--/--
Description
Detached three-bay two-storey over part raised basement farmhouse, dated 1811, on a quadrangular plan with five-bay two-storey side elevations; three-bay two-storey rear (west) elevation. Occupied, 1911. Refenestrated, ----. Roof not visible behind parapet with concealed rainwater goods. Lime rendered or roughcast coursed rubble stone battered walls with lime rendered or roughcast crow stepped parapets having slate covered coping; fine roughcast surface finish to rear (west) elevation with fine roughcast crow stepped parapets having slate covered coping. Tudor-headed central door opening approached by flight of five cut-granite steps with concealed red brick block-and-start surround framing replacement glazed timber double doors having overlight. Square-headed window openings in bipartite arrangement (basement) with cut-granite sills, and concealed red brick block-and-start surrounds framing timber casement windows behind wrought iron bars. Tudor-headed window openings originally in bipartite arrangement (remainder) with cut-granite sills, and concealed red brick block-and-start surrounds framing replacement uPVC casement windows. Blind Tudor-headed window openings to side elevations with cut-granite sills, and concealed red brick block-and-start surrounds framing lime rendered or roughcast infill. Tudor-headed central carriageway to rear (west) elevation with concealed red brick block-and-start framing timber boarded double doors having "fanlight" overpanel. Tudor-headed blind window openings (first floor) with cut-granite sills, and concealed red brick block-and-start surrounds framing fine roughcast infill. Interior including (ground floor): central hall retaining carved timber surrounds to door openings framing timber panelled doors, staircase with turned timber "spindle" balusters supporting carved timber banister terminating in volute, and carved timber surrounds to door openings to landing framing timber panelled doors; and carved timber surrounds to door openings to remainder framing timber panelled doors with timber panelled shutters to window openings. Set in landscaped grounds with rear (west) elevation fronting on to road.
Appraisal
A farmhouse representing an important component of the early nineteenth-century domestic built heritage of Ferns with the architectural value of the composition, one presenting the appearance of a miniature fort, confirmed by such attributes as the deliberate alignment maximising on scenic vistas overlooking rolling grounds; the compact quadrangular plan form centred on a restrained doorcase; the definition of the principal floor as a slightly elevated "piano nobile"; the curvilinear profile of the openings underpinning a "medieval" Gothic theme with those openings originally showing elegant bipartite glazing patterns; and the eye-catching Irish battlements embellishing the roofline. Having been reasonably well maintained, the elementary form and massing survive intact together with substantial quantities of the original fabric, both to the exterior and to the interior, including a partial slate hung surface finish widely regarded as an increasingly endangered hallmark of the architectural heritage of County Wexford: the introduction of replacement fittings to most of the openings, however, has not had a beneficial impact on the character or integrity of a farmhouse having historic connections with the Rynhart family including Zachariah Rynhart (d. 1932), 'Farmer' (NA 1911).
