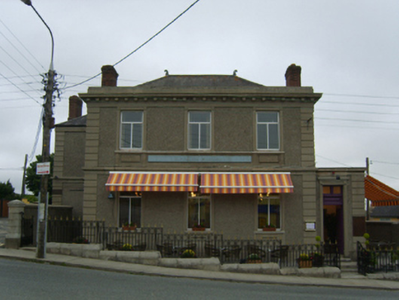Survey Data
Reg No
15612012
Rating
Regional
Categories of Special Interest
Architectural, Artistic
Previous Name
National Bank of Ireland
Original Use
Bank/financial institution
Date
1925 - 1950
Coordinates
301981, 149765
Date Recorded
08/03/2007
Date Updated
--/--/--
Description
Detached three-bay two-storey double-pile bank, extant 1950, on a square plan. Refenestrated, ----. Closed, ----. Hipped double-pile (M-profile) slate roof behind parapet (west), clay ridge tiles with "swan neck" finials to apexes, red brick Flemish bond chimney stacks on red brick Flemish bond bases having corbelled stepped capping supporting terracotta pots, and concealed rainwater goods retaining cast-iron hoppers and square profile downpipes with cast-iron rainwater goods (east) on rendered eaves retaining cast-iron hoppers and square profile downpipes. Roughcast wall to front (west) elevation on rendered chamfered plinth with rusticated rendered piers to corners supporting dentilated cornice on blind frieze below parapet; roughcast surface finish (remainder) on rendered chamfered plinth with rusticated rendered piers to corners supporting rendered band to eaves. Square-headed window openings (ground floor) with cut-granite sills on "Guttae"-detailed aprons, and roundel-detailed rendered "bas-relief" surrounds framing replacement aluminium casement windows replacing timber casement windows. Square-headed window openings (first floor) with cut-granite sill course on panelled risers, and roundel-detailed rendered "bas-relief" surrounds framing replacement aluminium casement windows replacing timber casement windows. Interior including (ground floor): banking hall retaining carved timber surrounds to door openings framing timber panelled doors with carved timber surrounds to window openings framing timber panelled reveals; and (first floor): carved timber surrounds to door openings framing timber panelled doors with carved timber surrounds to window openings framing timber panelled reveals. Road fronted on a corner site with iron railings to perimeter.
Appraisal
A bank erected to a design by Ashlin and Coleman (formed 1903) of Dawson Street, Dublin (DIA), representing an important component of the mid twentieth-century built heritage of Ferns with the architectural value of the composition suggested by such attributes as the compact plan form; the slight diminishing in scale of the openings on each floor producing a feint graduated visual impression; and the parapeted roofline. Having been well maintained, the elementary form and massing survive intact together with substantial quantities of the original fabric, both to the exterior and to the interior: however, the introduction of replacement fittings to most of the openings has not had a beneficial impact on the character or integrity of a bank making a pleasing visual statement in a rural village street scene.

