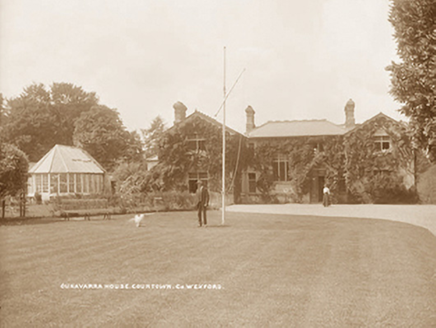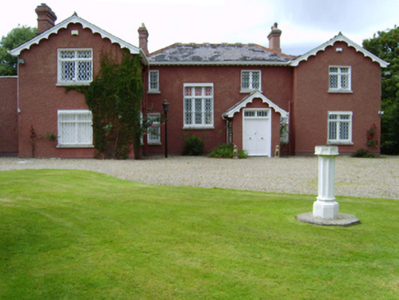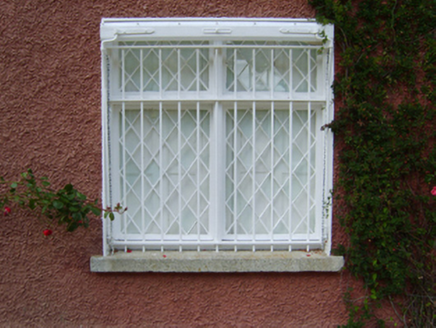Survey Data
Reg No
15611002
Rating
Regional
Categories of Special Interest
Architectural, Artistic, Historical, Social
Previous Name
Owenavorragh Cottage
Original Use
House
In Use As
House
Date
1842 - 1852
Coordinates
318731, 156531
Date Recorded
08/01/2007
Date Updated
--/--/--
Description
Detached five-bay two-storey house, extant 1852, on an asymmetrical plan with single-bay single-storey gabled projecting porch to ground floor; single-bay full-height gabled projecting end bay (west) with single-bay full-height gabled advanced end bay (east). Occupied, 1901; 1911. Sold, 1972. Resold, 1979. Hipped slate roof with pitched (gabled) slate roofs (end bays), part perforated crested terracotta ridge tiles, red brick Common bond chimney stacks on red brick Common bond bases having chevron- or saw tooth-detailed corbelled stepped capping supporting terracotta or yellow terracotta pots, decorative timber bargeboards to gables on timber purlins, and cast-iron rainwater goods on exposed timber rafters retaining cast-iron downpipes; pitched (gabled) slate roof (porch) with terracotta ridge tiles, decorative timber bargeboards on timber purlins, and replacement uPVC rainwater goods on exposed timber rafters. Part creeper-covered roughcast walls bellcast over rendered plinth. Square-headed door opening (porch) with cut-granite step threshold, and moulded surround framing timber panelled double doors. Square-headed window openings ("cheeks") with cut-granite sills, and concealed dressings framing wrought iron grillers over timber casement windows having lattice glazing bars. Square-headed window opening in tripartite arrangement (half-landing) with cut-granite sill, bull nose-detailed timber mullions, and concealed dressings framing wrought iron grille over timber casement windows having lattice glazing bars. Square-headed window openings in bipartite arrangement (end bays) with cut-granite sills, bull nose-detailed timber mullions, and concealed dressings framing wrought iron grilles over timber casement windows having lattice glazing bars. Set in landscaped grounds with granite ashlar piers to perimeter having ogee-detailed cornices below shallow pyramidal capping supporting spear head-detailed cast-iron double gates.
Appraisal
A house representing an important component of the domestic built heritage of north County Wexford with the architectural value of the composition, one repurposing the earlier 'Owenavarra [sic] Cottage...the residence of Mrs. Richards Senior [Elizabeth Richards (née Groome) (1775-1846)]' (Lewis 1837 I, 41), confirmed by such attributes as the deliberate alignment maximising on scenic vistas overlooking wooded grounds and the meandering Owenavorragh River; the asymmetrical footprint; the diminishing in scale of the multipartite openings on each floor producing a graduated visual impression with those openings showing pretty lattice glazing patterns; and the decorative timber work embellishing the roof. Having been well maintained, the form and massing survive intact together with substantial quantities of the original fabric, both to the exterior and to the interior where contemporary joinery; chimneypieces; and 'nineteenth-century plasterwork [including] foliage in [the] hall and staircase hall [and a] decorated cornice in the drawing room' (Bence-Jones 1978, 229), all highlight the artistic potential of the composition. Furthermore, adjacent outbuildings (----); and a walled garden (----), all continue to contribute positively to the group and setting values of a self-contained estate having historic connections with the Richards family including Solomon Richards (1798-1862) and Catherine Richards (née Wynne) (1809-48); Molyneux William Shuldham (1870-1916) 'late of Dunavarra [sic] Gorey County Wexford' (Calendars of Wills and Administrations 1917, 706); and Katharine Frances Theodosia Howard (1910-90) of Shelton Abbey in neighbouring County Wicklow (cf. 15701213).





