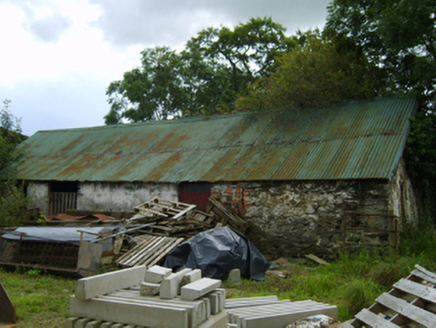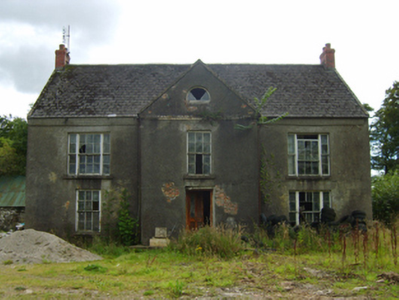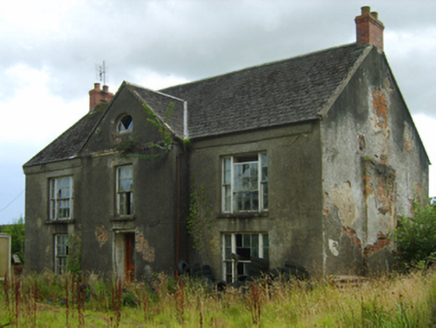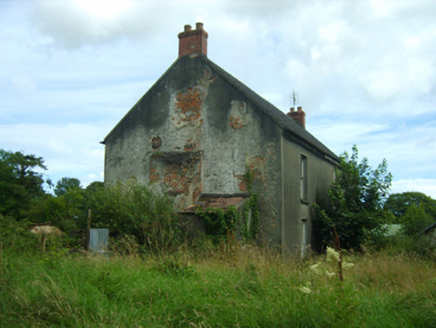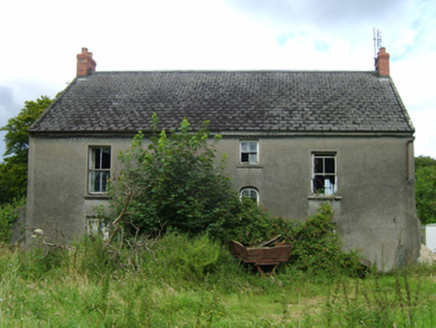Survey Data
Reg No
15610006
Rating
Regional
Categories of Special Interest
Architectural, Artistic, Historical, Social
Original Use
Farm house
Date
1815 - 1820
Coordinates
314865, 151787
Date Recorded
08/03/2007
Date Updated
--/--/--
Description
Detached three-bay two-storey farmhouse, built 1817, on a T-shaped plan centred on single-bay full-height pedimented breakfront; three-bay two-storey rear (south) elevation. Sold, 1857. Occupied, 1901; 1911. Now disused. Pitched fibre-cement slate roof on a T-shaped plan centred on pitched (gabled) fibre-cement slate roof (breakfront), clay ridge ties, lichen-covered coping to gables with red brick Running bond chimney stacks to apexes having corbelled stepped capping supporting terracotta pots, and no rainwater goods surviving on fine roughcast eaves retaining cast-iron octagonal or ogee hoppers and downpipes with cast-iron rainwater goods to rear (south) elevation on chevron- or saw tooth-detailed rendered cornice. Fine roughcast battered walls. Square-headed central door opening with overgrown threshold, and concealed dressings framing timber panelled door. Square-headed window opening (first floor) with lunette (gable), cut-granite sill, and concealed red brick voussoirs framing six-over-six timber sash window. Square-headed window openings in tripartite arrangement with cut-granite sills, timber mullions, and concealed red brick block-and-start surrounds framing six-over-six timber sash windows without horns having two-over-two sidelights. Square-headed window openings to rear (south) elevation centred on round-headed window opening (half-landing) with cut-granite sills, and rendered "bas-relief" surrounds framing six-over-six (ground floor) or two-over-two (first floor) timber sash windows centred on timber fitting. Interior including (ground floor): central hall retaining timber surrounds to door openings framing timber panelled doors; and timber surrounds to door openings to remainder framing timber panelled doors with timber panelled shutters to window openings. Set in unkempt grounds.
Appraisal
A farmhouse representing an important component of the domestic built heritage of Ballycanew with the architectural value of the composition, one most likely repurposing an eighteenth-century house annotated as "Nevills Court [of] ----" by Taylor and Skinner (1778 pl. 144), confirmed by such attributes as the deliberate alignment maximising on scenic vistas overlooking gently rolling grounds; the compact rectilinear plan form centred on a shallow breakfront; the uniform or near-uniform proportions of the openings on each floor with those openings showing Wyatt-style tripartite glazing patterns; and the high pitched roofline. A prolonged period of unoccupancy notwithstanding, the elementary form and massing survive intact together with substantial quantities of the original fabric, both to the exterior and to the interior, including crown or cylinder glazing panels in hornless sash frames, thus upholding much of the character or integrity of the composition. Furthermore, adjacent "tin roofed" outbuildings (extant 1839); and untended walled gardens (extant 1839), all continue to contribute positively to the group and setting values of a self-contained estate having historic connections with the Mulligan family including James Mulligan Senior (d. 1891), 'Farmer late of Nevillescourt [sic] County Wexford' (Calendars of Wills and Administrations 1892, 577); and James Mulligan Junior (----), 'Farmer' (NA 1901; NA 1911).
