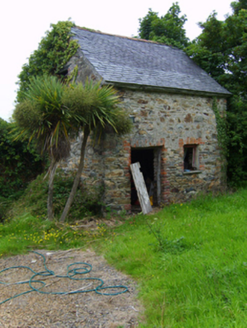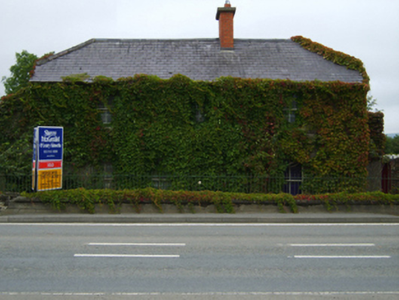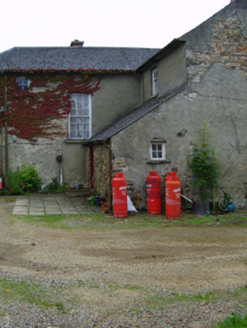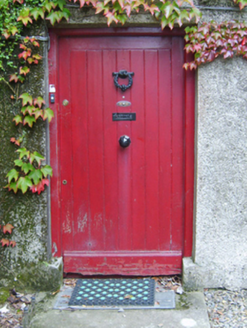Survey Data
Reg No
15609004
Rating
Regional
Categories of Special Interest
Architectural, Artistic
Previous Name
Appley Lodge
Original Use
House
Date
1853 - 1899
Coordinates
306353, 152598
Date Recorded
08/03/2007
Date Updated
--/--/--
Description
Detached three-bay single-storey double-pile house with half-dormer attic, extant 1904, on a T-shaped plan with single-bay (single-bay deep) full-height central return (north). Sold, 2007. Now disused. Hipped gabled double-pile (M-profile) slate roof on a T-shaped plan centred on pitched slate roof (north) with clay ridge tiles, red brick Running bond off-central chimney stack having thumbnail beaded precast concrete capping supporting terracotta pots, and cast-iron rainwater goods on rendered slate flagged eaves retaining cast-iron octagonal or ogee hoppers and downpipes. Creeper- or ivy-covered fine roughcast walls. Square-headed window openings with cut-granite sills, and concealed red brick block-and-start surrounds framing two-over-two timber sash windows. Square-headed window opening (north) with cut-granite sill, and concealed red brick block-and-start surround framing nine-over-nine timber sash window having part exposed sash box. Street fronted in unkempt grounds with wrought iron railings to perimeter.
Appraisal
A house representing an integral component of the later nineteenth-century domestic built heritage of Camolin with the architectural value of the composition, one most likely retaining at its core the basis of a house (1730) displaying an abbreviated footprint on the first edition of the Ordnance Survey (surveyed 1839; published 1841), suggested by such attributes as the compact plan form; the somewhat disproportionate bias of solid to void in the massing compounded by the uniform or near-uniform proportions of the openings on each floor; and the high pitched roofline. A prolonged period of unoccupancy notwithstanding, the elementary form and massing survive intact together with substantial quantities of the original fabric, both to the exterior and to the interior, including some shimmering crown or cylinder glazing panels, thus upholding much of the character or integrity of a house making a pleasing, if increasingly forlorn visual statement in a rural village street scene. NOTE: The original name Appley Lodge suggests a connection with William Orme Foster (1814-99) of Apley Park, Shropshire, who inherited the Camolin Park House estate purchased (1852) by James Foster (1786-1853) through the Encumbered Estates Court.







