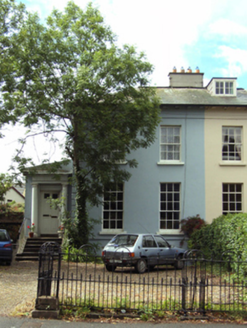Survey Data
Reg No
15607057
Rating
Regional
Categories of Special Interest
Architectural, Artistic
Original Use
House
In Use As
House
Date
1800 - 1840
Coordinates
303921, 122401
Date Recorded
05/07/2005
Date Updated
--/--/--
Description
Semi-detached two-bay two-storey over part raised basement townhouse, extant 1840, on a rectangular plan with single-bay single-storey recessed porch; two-bay full-height rear (south) elevation. One of a pair. Flat topped hipped slate roof with pressed or rolled iron ridges, rendered chimney stack on axis with ridge having concrete capping supporting terracotta pots, and replacement uPVC rainwater goods on slightly overhanging modillioned eaves on ogee-detailed cornice on blind frieze on stringcourse entablature. Rendered wall to front (north) elevation on cushion course on rendered base with rusticated rendered pier to corner supporting ogee-detailed cornice on blind frieze on stringcourse entablature; slate hung surface finish (remainder). Square-headed door opening approached by flight of six cut-granite steps between wrought iron railings, doorcase with engaged Doric columns on padstones supporting monolithic cornice on "triglyph"-detailed frieze on entablature framing glazed timber panelled door. Square-headed window openings (basement) with cut-granite sills, and concealed dressings framing three-over-six timber sash windows. Square-headed window openings (ground floor) with cut-granite sills, and concealed dressings framing six-over-six timber sash windows having overlights. Square-headed window openings (first floor) with cut-granite sills, and concealed dressings framing six-over-six timber sash windows. Square-headed window openings to rear (south) elevation with cut-granite sills, and concealed dressings framing six-over-six or three-over-six (top floor) timber sash windows. Set back from road in landscaped grounds with looped wrought iron railings to perimeter.
Appraisal
A townhouse erected at one of a pair of houses (including 15607056) representing an important component of the early nineteenth-century domestic built heritage of Wexford with the architectural value of the composition suggested by such attributes as the compact plan form; the Classically-detailed doorcase; the diminishing in scale of the openings on each floor producing a graduated visual impression with the principal "apartment" or reception room showing increasingly endangered "Wexford Window" sash-and-overlights glazing patterns; and the slightly oversailing roofline. Having been well maintained, the form and massing survive intact together with substantial quantities of the original fabric, both to the exterior and to the interior, including a partial slate hung surface finish: meanwhile, contemporary joinery; chimneypieces; and sleek plasterwork refinements, all highlight the artistic potential of a townhouse forming part of a self-contained ensemble making a pleasing visual statement in Spa Well Road. NOTE: The houses at Tivoli Terrace were occupied (1854) by Charles David Ingham (----) and George Tanner (----) and, valued at £16 0s. 0d., the "Immediate Lessor" was named as Nicholas Sinnott (d. 1856) of Slaney Street (Primary Valuation of Ireland). Tivoli Terrace was later given as the residence of the solicitor Martin Huggard (Bassett 1885, 133).

