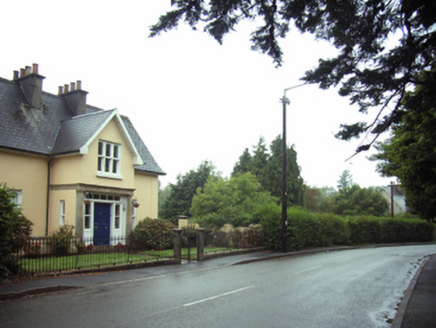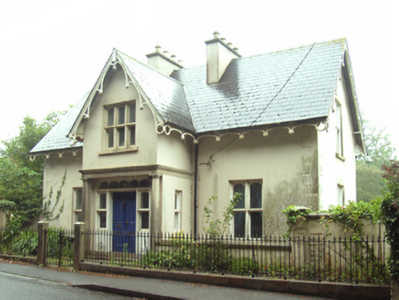Survey Data
Reg No
15607048
Rating
Regional
Categories of Special Interest
Architectural, Artistic
Previous Name
Odessa Cottage
Original Use
House
In Use As
House
Date
1854 - 1861
Coordinates
303795, 122537
Date Recorded
05/07/2005
Date Updated
--/--/--
Description
Detached three-bay single-storey over basement house with half-dormer attic, extant 1861, on a T-shaped plan centred on single-bay full-height gabled projecting breakfront. Reroofed, ----. Now disused. One of a pair. Replacement pitched artificial slate roof on a T-shaped plan centred on pitched (gabled) artificial slate roof (breakfront), ridge tiles, paired cement rendered central chimney stacks having concrete capping supporting yellow terracotta tapered pots, roundel-detailed decorative timber bargeboards to gables on timber purlins with abbreviated finials to apexes, and cast-iron rainwater goods on roundel-detailed decorative timber eaves boards on box eaves retaining cast-iron downpipes. Rendered, ruled and lined walls with margined quoins to corners. Square-headed central door opening approached by two cut-granite steps with cut-granite columns on padstones supporting ogee-detailed cornice on shallow frieze on entablature, and carved timber mullions framing timber panelled double doors having sidelights below overlights. Square-headed window openings ("cheeks") with concealed dressings framing one-over-one timber sash windows. Square-headed window opening in tripartite arrangement (gable) with cut-granite sill, carved timber cruciform mullions, and concealed dressings framing one-over-one timber sash windows. Square-headed window openings in bipartite arrangement with cut-granite sills, carved timber cruciform mullions, and concealed dressings framing one-over-one timber sash windows. Square-headed window openings (basement) with cut-granite sills, and concealed dressings framing one-over-six timber sash windows behind wrought iron bars. Set back from line of road in landscaped grounds with spear head-detailed wrought iron railings to perimeter centred on cut-granite chamfered piers shallow pyramidal capping supporting spear head-detailed wrought iron double gates.
Appraisal
A house erected as one a pair of houses (including 15607047) representing an important component of the mid nineteenth-century domestic built heritage of Wexford with the architectural value of the composition confirmed by such attributes as the compact plan form centred on an expressed breakfront; the pillared doorcase demonstrating good quality workmanship in a honey-coloured granite; the multipartite openings showing elegant elliptical-headed panes; and the high pitched roof showing sinuous timber work. Having been well maintained, the form and massing survive intact together with substantial quantities of the original fabric, both to the exterior and to the interior where contemporary joinery; chimneypieces; and sleek plasterwork refinements, all highlight the artistic potential of a house forming part of a self-contained ensemble making a picturesque visual statement in an increasingly suburbanised sylvan street scene. NOTE: Odessa Cottage and The Cottage have been attributed to Thomas Willis (c.1782-1864) and, announcing that he was returning his 'building department to his grandfather', Edwin Thomas Willis (c.1835-1905) instructed that 'all bills due to the establishment should be sent to Mr. Thomas Willis [of] Odessa Cottage' (Wexford Constitution 12th June 1861, 2). Odessa Cottage was occupied (1885) by Edmund Dimsdale (d. 1897) and was later occupied (1895) by Joseph Thompson Tanner (d. 1905) 'of Odessa Cottage Wexford' (Calendars of Wills and Administrations 1895, 856).







