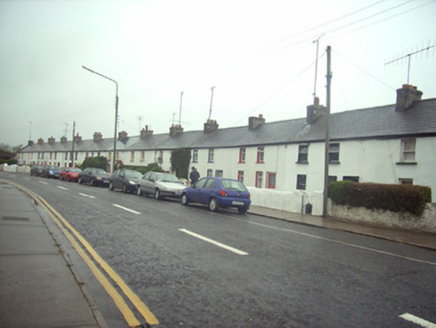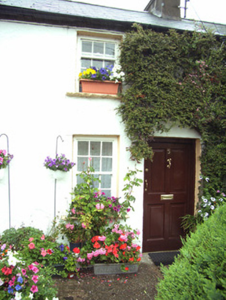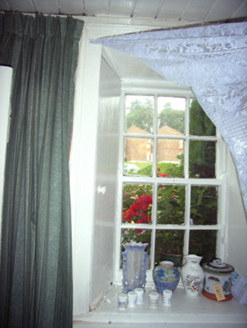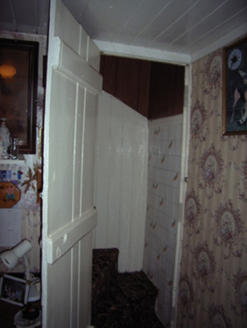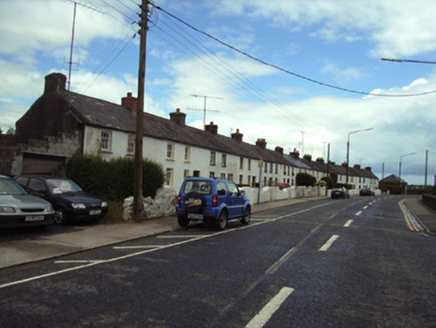Survey Data
Reg No
15607005
Rating
Regional
Categories of Special Interest
Architectural
Original Use
House
In Use As
House
Date
1870 - 1875
Coordinates
303865, 122731
Date Recorded
05/07/2005
Date Updated
--/--/--
Description
Terraced three-bay two-storey cottage, dated 1874. Reroofed. One of a group of thirteen. Pitched (shared) roof with replacement artificial slate, clay ridge tiles, rendered (shared) chimney stacks having profiled capping supporting terracotta or yellow terracotta pots, and iron rainwater goods on timber eaves board having iron ties. Part ivy-clad roughcast lime rendered walls. Square-headed window openings with shallow sills, six-over-six (ground floor) and three-over-six (first floor) timber sash windows. Square-headed door opening with replacement timber panelled door. Interior with timber boarded doors, carved timber surrounds to window openings having timber shutters to splayed reveals, and some tongue-and-groove timber panelled walls rising to tongue-and-groove timber panelled ceilings. Set back from line of street with whitewashed (limewashed) random rubble stone boundary wall to forecourt having rubble stone piers incorporating red brick dressings supporting iron gate [DS].
Appraisal
A picturesque small-scale cottage purpose-built by a now-forgotten patron ("J.R.") as one of a group of thirteen units (including 15607001 - 04, 06 - 13) intended, according to local tradition, for local fishermen setting out from the adjacent Wexford Harbour or for employees at the nearby Wexford Town Railway Station (see 15500034) opened in the same year (1874) by the Dublin, Wicklow and Wexford Railway (DWWR) Company. Having been very well maintained, the cottage presents an early aspect with the simple architectural attributes surviving in place together with most of the historic fabric, both to the exterior and to the interior, thereby upholding the character of a collective ensemble producing a slight arc contributing picturesquely to the modest, almost vernacular streetscape quality in Carcur.
