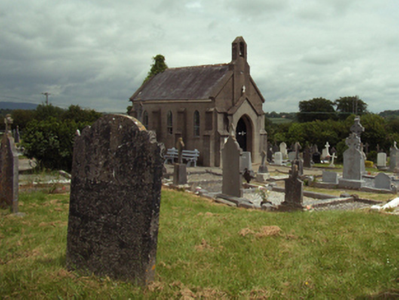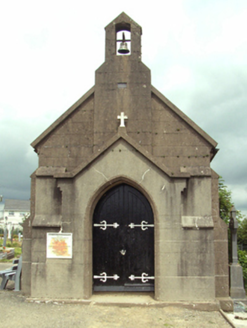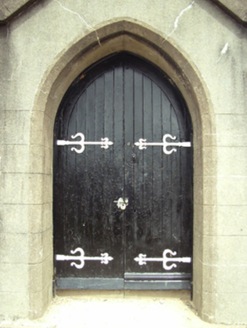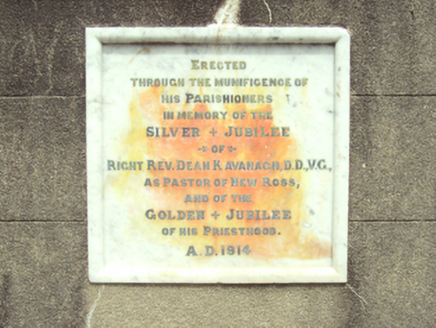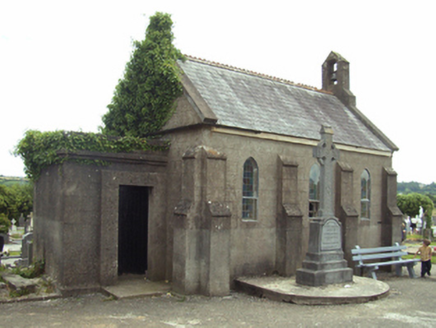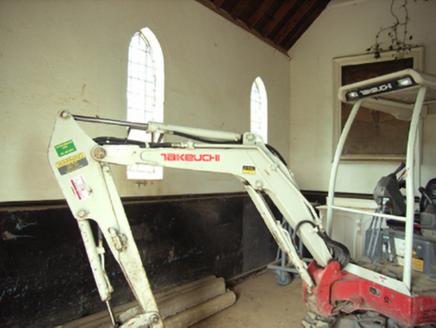Survey Data
Reg No
15606006
Rating
Regional
Categories of Special Interest
Architectural, Artistic, Historical, Social
Original Use
Church/chapel
Date
1910 - 1915
Coordinates
272995, 128011
Date Recorded
21/06/2005
Date Updated
--/--/--
Description
Detached three-bay double-height single-cell Catholic mortuary chapel, dated 1914, on a rectangular plan. Now disused. Pitched slate roof with crested terracotta ridge tiles, concrete coping to gables including concrete coping to gable to entrance (south) front with rendered, ruled and lined buttressed gabled bellcote to apex framing cast-iron bell, and remains of cast-iron rainwater goods on timber box eaves retaining cast-iron downpipes. Part creeper- or ivy-covered rendered, ruled and lined walls on rendered chamfered plinth with rendered, ruled and lined stepped buttresses including rendered, ruled and lined clasping stepped buttresses to corners having lichen-spotted coping. Lancet window openings with concealed dressings framing storm glazing over fixed-pane fittings having stained glass margins centred on square glazing bars. Pointed-arch door opening to entrance (south) front with concrete step threshold, and concealed dressings having chamfered reveals framing timber boarded double doors. Full-height interior open into roof with flush beaded dado rail centred on timber panelled altar (north), and exposed collared timber roof construction with timber boarded ceiling. Set in landscaped grounds.
Appraisal
A mortuary chapel representing an integral component of the early twentieth-century ecclesiastical heritage of County Wexford with the architectural value of the composition, one doubling as a memorial to Reverend Michael Kavanagh DD VG (1840-1915), suggested by such attributes as the compact rectilinear plan form, aligned along a liturgically-incorrect axis; the slender profile of the openings underpinning a stolid "medieval" Gothic theme; and the bellcote embellishing the roofline as a picturesque eye-catcher in the landscape.

