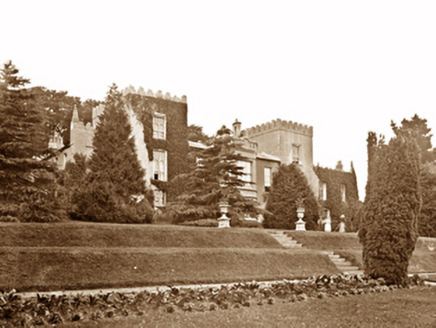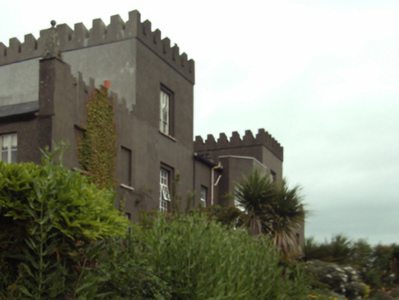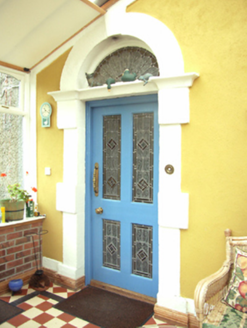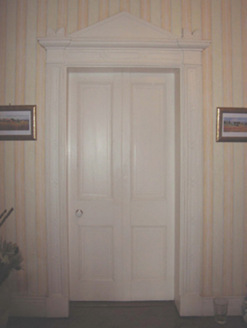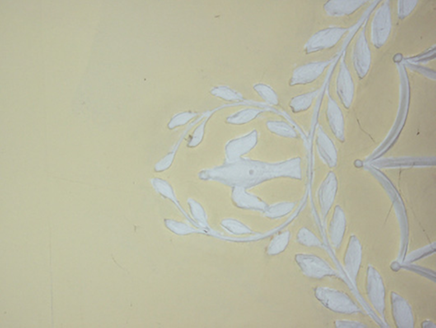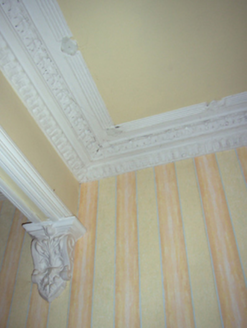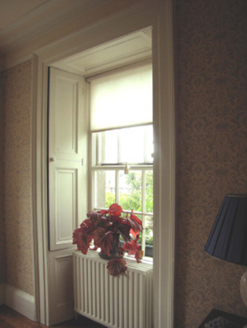Survey Data
Reg No
15605252
Rating
Regional
Categories of Special Interest
Architectural, Artistic, Historical, Social
Original Use
Country house
In Use As
Country house
Date
1700 - 1815
Coordinates
271514, 127908
Date Recorded
21/06/2005
Date Updated
--/--/--
Description
Detached seven-bay single- and two-storey over part raised basement country house, extant 1815, on a U-shaped plan centred on single-bay single-storey breakfront on an engaged half-octagonal plan with single-bay (four-bay deep) two-storey towers abutting two-bay single-storey flush end bays. Leased, 1857. "Improved", 1860, producing present composition. Occupied, 1911. Renovated, ----. Pitched slate roof part behind parapet; flat roofs behind parapets (towers); pitched (gable-fronted) slate roofs behind parapets (end bays), clay ridge tiles, rendered chimney stacks supporting ribbed terracotta or yellow terracotta pots, and replacement uPVC rainwater goods on slate flagged eaves retaining some cast-iron octagonal or ogee hoppers and downpipes. Part creeper- or ivy-covered rendered walls to front (east) elevation on rendered chamfered plinth with cut-granite obelisk pinnacle-topped rendered Irish battlemented parapets having rendered coping; fine roughcast surface finish (remainder) on rendered chamfered plinth. Square-headed central window openings with cut-granite sills, and concealed dressings framing replacement uPVC casement windows. Square-headed window openings in bipartite arrangement in square-headed recesses (towers), cut-granite sills, and concealed dressings framing replacement uPVC casement windows (ground floor) or four-over-four timber sash windows (first floor). Square-headed blind window openings (end bays) with cut-granite sills, and concealed dressings framing rendered infill. Square-headed central window openings to rear (west) elevation with cut-granite sills, and concealed dressings framing six-over-one (north) or one-over-one (south) timber sash windows having stained glass margins. Set in landscaped grounds.
Appraisal
A country house representing an important component of the domestic built heritage of Rosbercon with the architectural value of the composition, one 'occupying a portion of the site of the Monastery which in 1545 John Parker…was permitted to sell to John Blake' (Bassett 1885, 209), confirmed by such attributes as the deliberate alignment maximising on panoramic vistas overlooking the River Barrow with the New Ross skyline as a backdrop; the symmetrical or near-symmetrical footprint centred on a polygonal breakfront; the diminishing in scale of the openings on each floor producing a graduated visual impression with those openings showing Gothic-style bipartite glazing patterns; and the streamlined Irish battlements embellishing the roofline. Having been well maintained, the elementary form and massing survive intact together with substantial quantities of the original fabric, both to the exterior and to the interior where contemporary joinery; chimneypieces; and "bas-relief" decorative plasterwork enrichments, all highlight the artistic potential of the composition: the piecemeal introduction of replacement fittings to the openings, however, has not had a beneficial impact on the character or integrity of a country house having historic connections with Lundy Foot (1764-1835) of Footmount [Orlagh House], County Dublin; and Anthony Elly Graves (1815-90), 'Merchant late of Rosbercon Castle County Kilkenny [sic]' (Calendars of Wills and Administrations 1890, 295; cf. 15605191).
