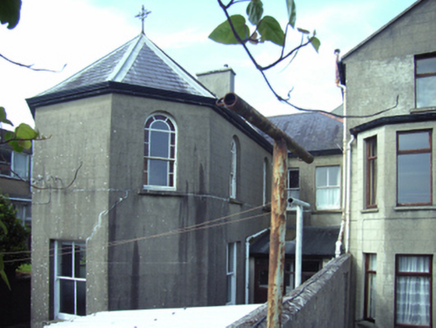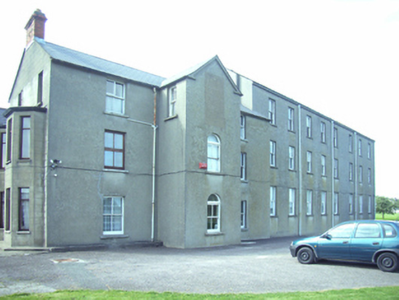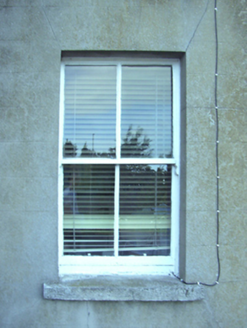Survey Data
Reg No
15605246
Rating
Regional
Categories of Special Interest
Architectural, Artistic, Historical, Social
Previous Name
Ida House originally Ida Hospital
Original Use
Convent/nunnery
Date
1920 - 1925
Coordinates
271325, 127878
Date Recorded
21/06/2005
Date Updated
--/--/--
Description
Convent complex, established 1924, including (south): Attached three-bay three-storey house on a T-shaped plan with single-bay three-storey gabled projecting breakfront. Vacated, 2002. Now disused. Pitched slate roof on a T-shaped plan centred on pitched (gabled) slate roof (breakfront), clay ridge tiles, red brick Running bond chimney stacks having corbelled stepped stringcourses below capping supporting yellow terracotta pots, and cast-iron rainwater goods on rendered eaves retaining cast-iron downpipes. Rendered, ruled and lined walls. Segmental-headed window openings (breakfront) with sills, and concealed dressings framing two-over-two timber sash windows having overlights. Square-headed window openings with sills, and concealed dressings framing two-over-two timber sash windows; (north): Attached eight-bay three-storey school on a rectangular plan with five-bay three-storey side (north) elevation. Pitched slate roof with clay ridge tiles, and cast-iron rainwater goods on rendered eaves retaining cast-iron octagonal or ogee hoppers and downpipes. Rendered, ruled and lined walls. Square-headed window openings with sills, and concealed dressings framing two-over-two timber sash windows; (west): Attached three-bay single-storey over raised basement chapel on a rectangular plan comprising two-bay double-height nave opening into single-bay double-height apse (south) on an engaged half-octagonal plan. Pitched slate roof opening into half-octagonal slate roof (south), pressed or rolled iron ridges with wrought iron Cross finial to apex (south) and replacement uPVC rainwater goods on timber eaves boards. Rendered, ruled and lined walls. Round-headed window openings with sills, and concealed dressings framing margined one-over-one timber sash windows. Square-headed window openings (basement) with sills, and concealed dressings framing two-over-two timber sash windows. Set in landscaped grounds.
Appraisal
A convent representing an integral component of the built heritage of Rosbercon with the architectural value of the composition, one repurposing a house occupied (1891) by Captain William Glascott (Calendars of Wills and Administrations 1891, 662), suggested by such attributes as the compact plan form centred on an expressed breakfront; and the slight diminishing in scale of the openings on each floor producing a feint graduated visual impression.





