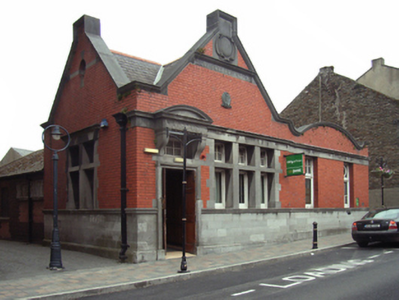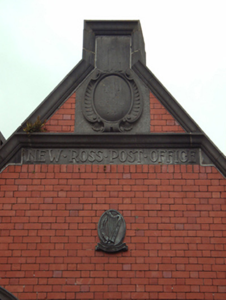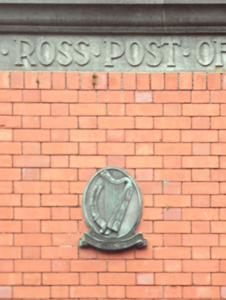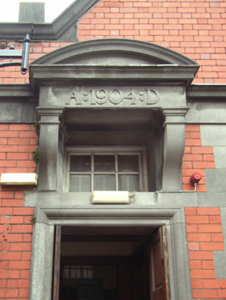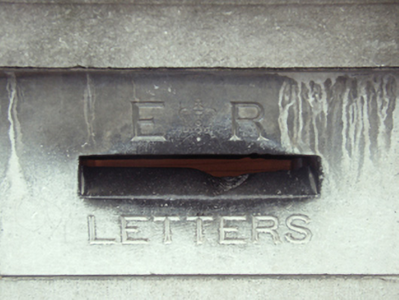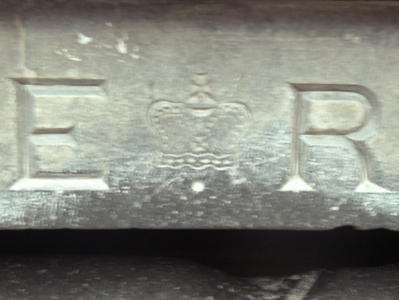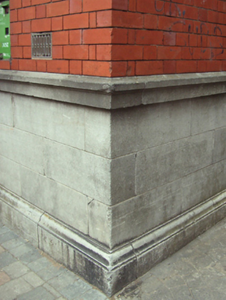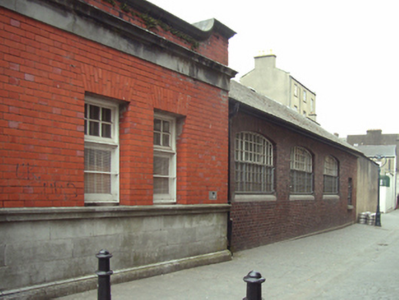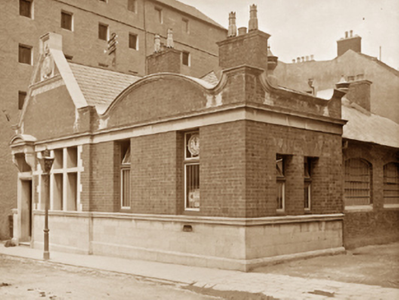Survey Data
Reg No
15605235
Rating
Regional
Categories of Special Interest
Architectural, Artistic, Historical, Social
Original Use
Post office
In Use As
Post office
Date
1900 - 1905
Coordinates
271845, 127557
Date Recorded
21/06/2005
Date Updated
--/--/--
Description
Detached two-bay single-storey post office, designed 1904; dated 1904; opened 1905, on a rectangular plan with single-bay single-storey side elevations; three-bay single-storey return block (north). Pitched (west) or hipped (east) slate roofs behind parapets; pitched double-pile (M-profile) slate roof (north), ridge tiles, red brick chimney stack having cut-limestone "Cyma Recta"- or "Cyma Reversa"-detailed cornice capping supporting ribbed terracotta tapered pots, and concealed rainwater goods retaining cast-iron hoppers and square profile downpipes. Red brick Flemish bond walls on drag edged dragged limestone ashlar base on moulded cushion course on drag edged dragged cut-limestone plinth with cut-limestone "Cyma Recta"- or "Cyma Reversa"-detailed cornice on frieze below parapet having cut-limestone "Cyma Recta"- or "Cyma Reversa"-detailed coping; red brick English bond walls (north) on chamfered plinth. Square-headed window openings in tripartite arrangement (west) with drag edged cut-limestone sill course, cut-limestone mullions, and cut-limestone block-and-start surround supporting cut-limestone lintels framing timber casement windows. Pair of square-headed window openings (east) with drag edged cut-limestone sill course, and cut-limestone lintels framing timber casement windows. Camber- or segmental-headed window openings (north) with cut-limestone chamfered flush sills, and red brick voussoirs framing mild steel panels over steel casement windows having square glazing bars. Street fronted with concrete brick cobbled footpath to front.
Appraisal
A post office erected to a design examined (1904) by Thomas John Mellon (d. 1922), Principal Surveyor to the Board of Public Works (appointed 1893), representing an important component of the early twentieth-century built heritage of New Ross with the architectural value of the composition, one evoking comparisons with the contemporary Skibbereen Post Office (1902-5) in County Cork, confirmed by such attributes as the compact rectilinear plan form; the construction in a vibrant Ruabon red brick offset by "blue" limestone dressings not only demonstrating good quality workmanship, but also producing an eye-catching two-tone palette; the multipartite glazing patterns; and the curvilinear parapet embellishing the roofline. Having been well maintained, the elementary form and massing survive intact together with substantial quantities of the original fabric, both to the exterior and to the restrained interior, thus upholding the character or integrity of a post office making a pleasing visual statement in Charles Street. NOTE: A "chiselled-off" cartouche and a surviving King Edward VII (1841-1910; r. 1901-10) royal cipher are of additional significance as a remainder of the period when Ireland formed part of the British Empire.

