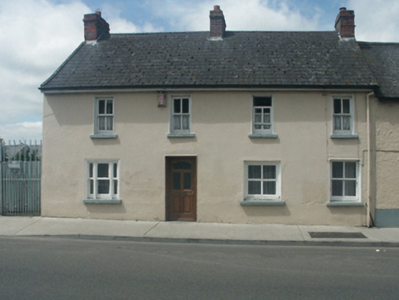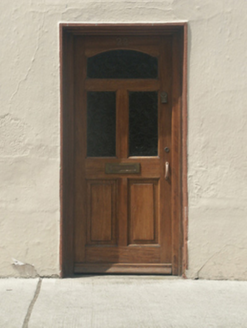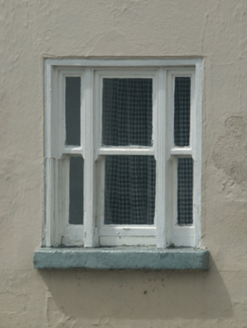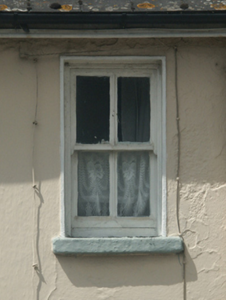Survey Data
Reg No
15605206
Rating
Regional
Categories of Special Interest
Architectural
Original Use
House
In Use As
House
Date
1842 - 1881
Coordinates
272185, 127333
Date Recorded
21/06/2005
Date Updated
--/--/--
Description
Attached four-bay two-storey house, extant 1881, on a rectangular plan originally two separate two-bay two-storey houses. Pitched fibre-cement slate roof with ridge tiles, lichen-spotted coping to gables with red brick Running bond chimney stacks to apexes centred on red brick Running bond chimney stack having stringcourse below capping supporting terracotta pots, and cast-iron rainwater goods on box eaves retaining cast-iron downpipe. Square-headed door opening (south) with concealed dressings framing glazed timber panelled door. Square-headed flanking window opening in tripartite arrangement with rendered sill, timber mullions, and concealed dressings framing one-over-one timber sash window having one-over-one sidelights. Remodelled square-headed door opening (north) with concealed dressings framing two-over-two timber sash window. Square-headed flanking window opening with rendered sill, and concealed dressings framing casement window. Square-headed window openings (first floor) with rendered sills, and concealed dressings framing two-over-two timber sash windows having part exposed sash boxes. Street fronted with concrete footpath to front.
Appraisal
A picturesque modest-scale house having origins as two separate houses making a positive contribution to the streetscape aesthetic of Neville Street on account of attributes including the informal fenestration pattern with some diminutive openings identifying the early provenance of the composition, the naïve interpretation of Wyatt-inspired tripartite openings featuring small glazing panels in heavy timber frames, and so on. Having been well maintained, the house presents an early aspect with most of the historic fabric surviving in place, thus upholding the status as an important element of the early nineteenth-century domestic architectural heritage of New Ross.







