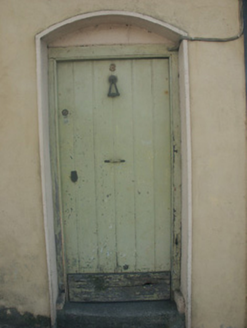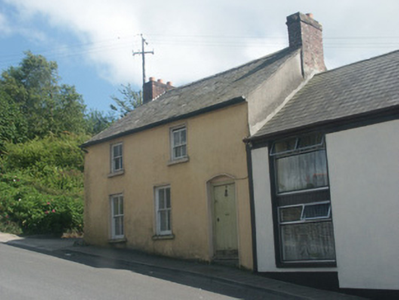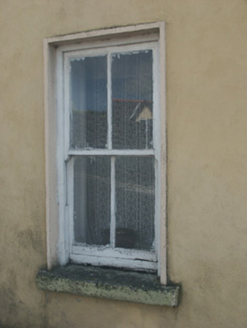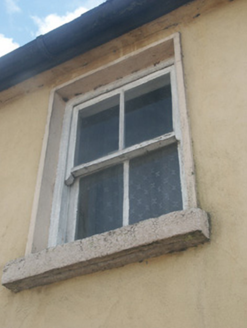Survey Data
Reg No
15605099
Rating
Regional
Categories of Special Interest
Architectural
Original Use
House
In Use As
House
Date
1890 - 1910
Coordinates
271769, 127094
Date Recorded
21/06/2005
Date Updated
--/--/--
Description
End-of-terrace three-bay two-storey house, c.1900, probably incorporating fabric of earlier house, pre-1840, on site. Pitched slate roof with clay ridge tiles, red brick Running bond chimney stacks having stringcourses under capping supporting terracotta pots, and iron rainwater goods on rendered eaves having iron ties. Rendered walls. Square-headed window openings with sills, rendered surrounds, and two-over-two timber sash windows. Square-headed door opening in camber-headed recess with cut-granite step, rendered surround, and tongue-and-groove timber panelled door. Interior with timber panelled shutters to window openings. Street fronted with concrete footpath to front.
Appraisal
Probably having origins dating back to an earlier range indicated on the first edition of the Ordnance Survey, a house of modest size makes a pleasing impression in Lower William Street with the contribution to a stepped roofline or streetscape corresponding with the incline or slope of the street. Having been well maintained, the house presents an early aspect with most of the original fabric surviving in place, both to the exterior and to the interior, thereby upholding the character of the immediate setting.







