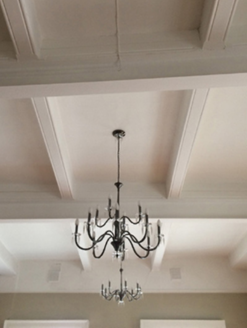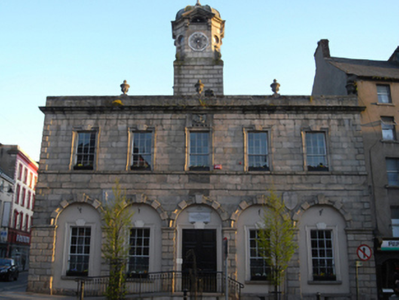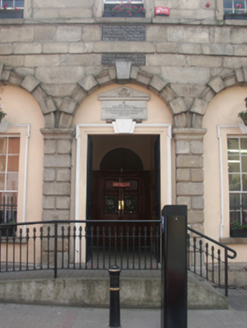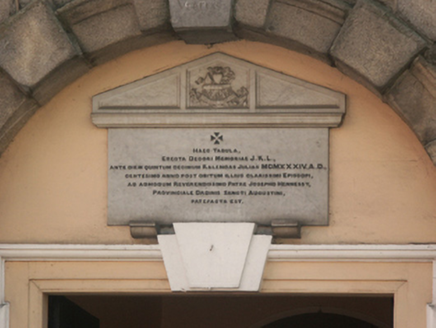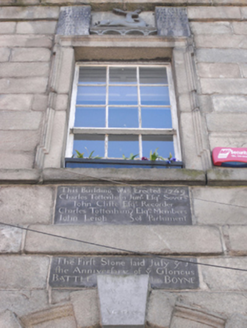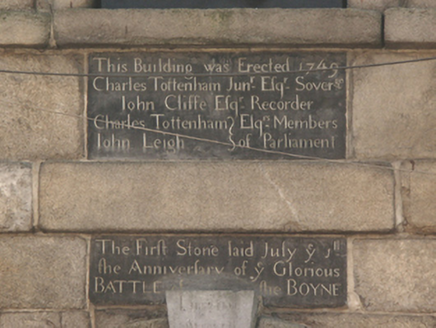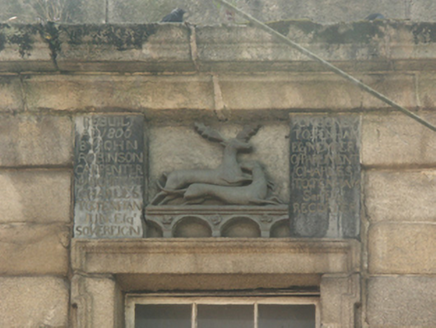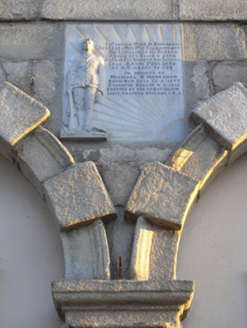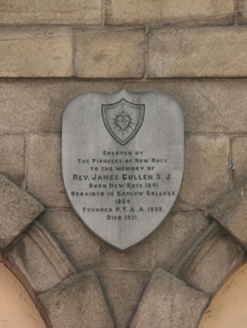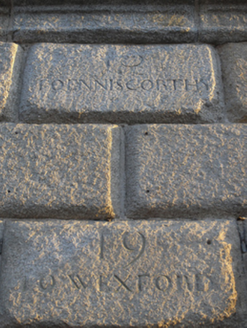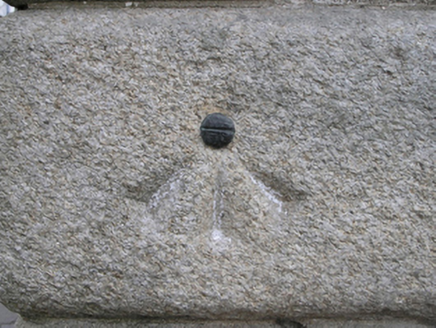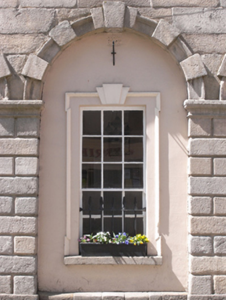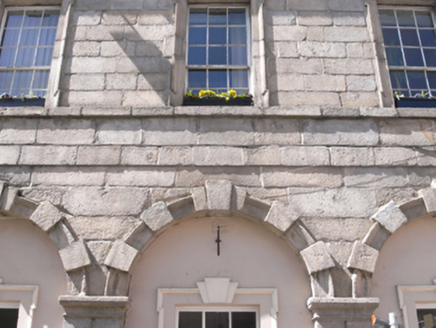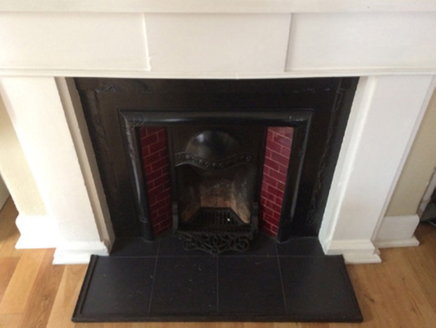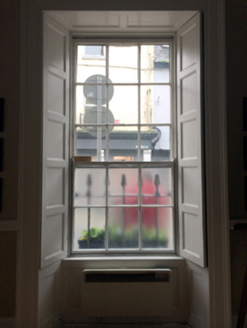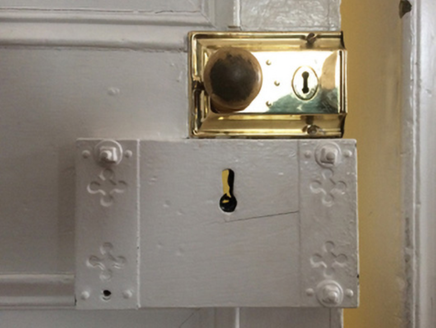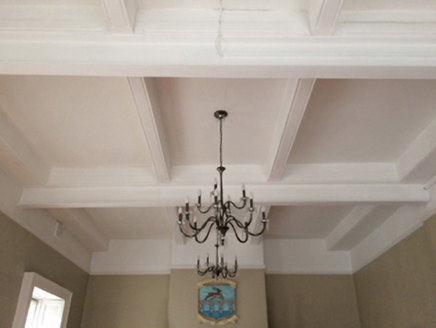Survey Data
Reg No
15605049
Rating
Regional
Categories of Special Interest
Architectural, Artistic, Historical, Scientific, Social
Previous Name
New Ross Market House
Original Use
Market house
In Use As
City hall
Date
1745 - 1750
Coordinates
271908, 127587
Date Recorded
21/06/2005
Date Updated
--/--/--
Description
Attached five-bay (three-bay deep) two-storey market house or tholsel, dated 1749, on a rectangular plan. Rebuilt, 1806. Hipped slate roof on a quadrangular plan behind parapet with pressed or rolled iron ridges centred on granite ashlar "cupola" on an octagonal plan on rusticated granite ashlar base, and concealed rainwater goods. Part repointed granite ashlar walls (ground floor) on cut-granite chamfered cushion course on cut-granite plinth with benchmark-inscribed rusticated cut-granite quoins to corners centred on segmental-headed arcade on rusticated granite ashlar piers; part repointed granite ashlar walls (first floor) with rusticated cut-granite quoins to corners supporting "Cyma Recta"- or "Cyma Reversa"-detailed cornice on blind frieze below urn-topped parapet. Square-headed central door opening in segmental-headed recess with moulded rendered lugged surround centred on keystone framing timber panelled double doors. Square-headed flanking window openings in segmental-headed recesses with cut-granite sills, and moulded rendered lugged surrounds framing nine-over-six timber sash windows behind spear head-detailed wrought iron railings. Square-headed window openings (first floor) with cut-granite sill course, and cut-granite lugged surrounds centred on double keystones framing nine-over-six timber sash windows without horns. Interior including (ground floor): central vestibule retaining granite flagged floor, carved timber dado rails centred on carved timber surround to door opening framing glazed timber panelled double doors, and moulded plasterwork cornice to ceiling; hall retaining carved timber surrounds to door openings framing timber panelled doors, and moulded plasterwork cornice to ceiling; room (east) retaining carved timber surround to door opening framing timber panelled door with carved timber surrounds to window openings framing timber panelled shutters on panelled risers, timber chimneypiece, and picture railing below reinforced compartmentalised ceiling with bull nose-detailed timber beams; subdivided room (west) retaining carved timber surround to door opening framing timber panelled door with carved timber surrounds to window openings framing timber panelled shutters on panelled risers; and carved timber surrounds to door openings to remainder framing timber panelled doors with carved timber surrounds to window openings framing timber panelled shutters on panelled risers. Street fronted on a corner site with concrete brick cobbled footpath to front.
Appraisal
A market house or tholsel 'erected [by] Charles Tottenham Jnr Esqr Sovergn' representing an important component of the built heritage of County Wexford with the architectural value of the composition, one where the laying of the foundation stone marked 'the Anniversary of ye Glorious BATTLE of the BOYNE [1690]', confirmed by such attributes as the compact rectilinear plan form; the construction in a honey-coloured granite demonstrating good quality workmanship; the diminishing in scale of the openings on each floor producing a graduated visual impression; and the polygonal "cupola" embellishing the urn-topped parapeted roofline: meanwhile, a date stone (1806) records the near-total reconstruction of the market house or tholsel 'by John Robinson Carpenter & Architect'. Having been well maintained, the elementary form and massing survive intact together with substantial quantities of the original fabric, both to the exterior and to the interior, including some crown or cylinder glazing panels in hornless sash frames, thus upholding the character or integrity of a market house or tholsel making a pleasing visual statement in an urban street scene: meanwhile, a benchmark remains of additional interest for the connections with cartography and the preparation of maps by the Ordnance Survey (established 1824). NOTE: The market house or tholsel has known a variety of uses over the course of the nineteenth and twentieth centuries: Samuel Lewis (1837) notes that the 'corn-market being found to be too confined for the trade of the town has been used as a place for the sale of leather' (Lewis 1837 II, 531); Thomas Lacy (1863) notes that 'the under portion has recently been enclosed and reading-rooms established within it [while] the upper storey is appropriated to a town-hall [where] commissioners under the Towns' Improvement Act hold their meetings' (Lacy 1863, 509).
