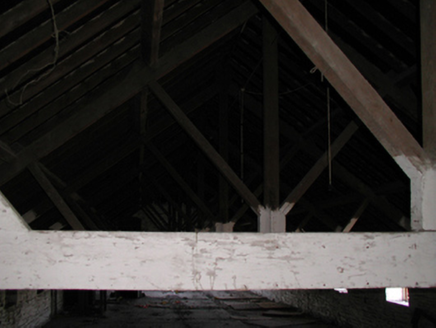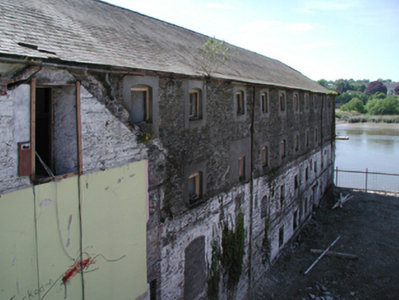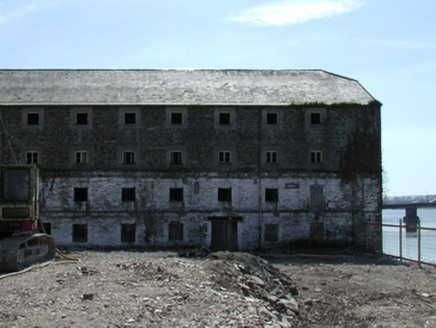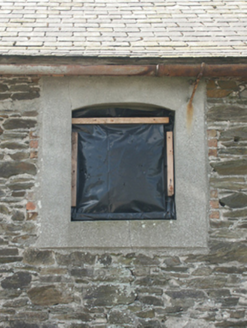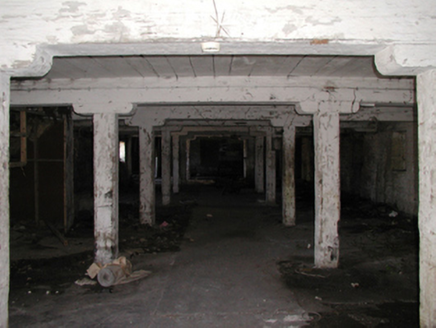Survey Data
Reg No
15605017
Rating
Regional
Categories of Special Interest
Architectural, Technical
Original Use
Granary
Historical Use
Factory
Date
1842 - 1881
Coordinates
271935, 127837
Date Recorded
21/06/2005
Date Updated
--/--/--
Description
Detached ten-bay three-storey over basement grain store or warehouse, extant 1881, on a rectangular plan; three-bay single-storey (east) or three-bay four-storey (west) side elevations. Adapted to alternative use, 1934. Closed, 1984. Now disused. Pitched (east) or hipped gabled (west) slate roof on strutted King post timber construction with clay ridge tiles, and remains of cast-iron rainwater goods on red brick header bond eaves retaining cast-iron downpipes. Part creeper- or ivy-covered coursed rubble stone walls with red brick flush quoins to corners. Square-headed window openings in camber-headed recesses with rendered red brick block-and-start surrounds framing two-over-two timber sash windows. Interior retaining timber boarded floors on timber beams on timber posts. Set perpendicular to street.
Appraisal
A grain store or warehouse representing an important component of the nineteenth-century industrial heritage of New Ross with the architectural value of the composition confirmed by such attributes as the rectilinear plan form; the construction in unrefined local fieldstone offset by red brick dressings producing a pleasing two-tone palette; the uniform or near-uniform proportions of the openings on each floor; and the high pitched roofline. A prolonged period of neglect notwithstanding, the elementary form and massing survive intact together with substantial quantities of the original fabric, both to the exterior and to the interior where an exposed timber roof construction pinpoints the engineering or technical dexterity of a grain store or warehouse making a pleasing, if increasingly forlorn visual statement overlooking the River Barrow.
