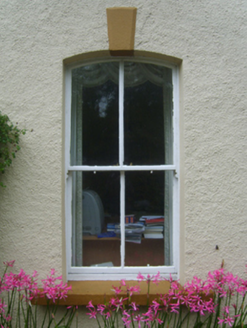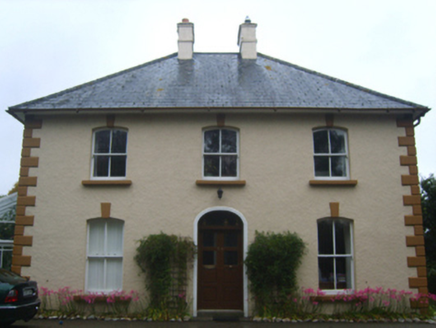Survey Data
Reg No
15604058
Rating
Regional
Categories of Special Interest
Architectural, Artistic, Historical, Social
Original Use
Miller's house
In Use As
House
Date
1885 - 1890
Coordinates
296988, 138812
Date Recorded
08/01/2008
Date Updated
--/--/--
Description
Detached three-bay two-storey mill manager's house, built 1887, on a T-shaped plan with two-bay two-storey side elevations; single-bay (single-bay deep) two-storey flat-roofed central return (west). Occupied, 1901; 1911. Sold, 1991. Hipped slate roof centred on flat roof (west) with clay ridge tiles, paired rendered central chimney stacks having stringcourses below corbelled stepped capping supporting terracotta pots, paired central rooflights to rear (west) pitch, and cast-iron rainwater goods on slightly overhanging rendered eaves retaining cast-iron downpipes. Roughcast walls with rusticated quoins to corners. Elliptical- or segmental-headed central door opening with cut-granite step threshold, and moulded rendered surround framing glazed timber panelled double doors having overlight. Camber-headed window openings with cut-granite sills, and concealed dressings centred on rusticated keystones framing two-over-two timber sash windows. Interior including (ground floor): central hall retaining carved timber surrounds to door openings framing timber panelled doors; and carved timber surrounds to door openings to remainder framing timber panelled doors with timber panelled shutters to window openings. Set in landscaped grounds.
Appraisal
A house erected by Albert Samuel Davis JP (1856-1915) of Hollymount (see 15702603) representing an integral component of the late nineteenth-century built heritage of the suburban outskirts of Enniscorthy with the architectural value of the composition, one intended for occupation by the manager of the adjacent Saint John's Mills (see 15604026), confirmed by such attributes as the deliberate alignment maximising on scenic vistas overlooking the River Slaney with its rolling backdrop; the compact plan form centred on a restrained doorcase; the diminishing in scale of the openings on each floor producing a graduated visual impression; and the high pitched roofline. Having been well maintained, the elementary form and massing survive intact together with substantial quantities of the original fabric, both to the exterior and to the interior, thus upholding the character or integrity of a house having historic connections with a succession of managers including Thomas Elderkin (d. 1914), 'Retired Mill Manager formerly of Hollywell [sic] and late of Mill Park [see 15604043] Enniscorthy County Wexford' (Calendars of Wills and Administrations 1914, 197).





