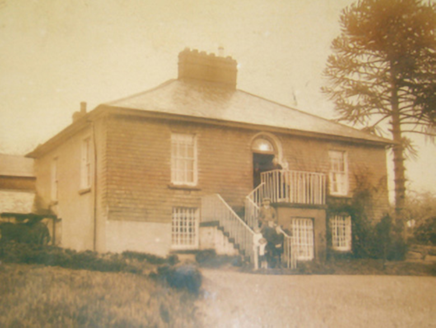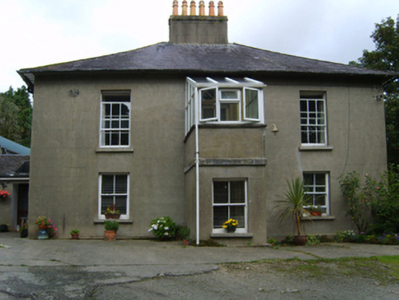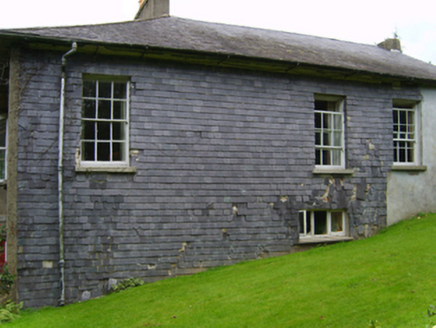Survey Data
Reg No
15604057
Rating
Regional
Categories of Special Interest
Architectural, Artistic, Historical, Social
Previous Name
Johnville
Original Use
House
In Use As
House
Date
1700 - 1840
Coordinates
296540, 138906
Date Recorded
08/01/2008
Date Updated
--/--/--
Description
Detached three-bay single-storey over raised basement house, extant 1840, on an L-shaped plan; two-bay (west) or three-bay (east) full-height side elevations. Occupied, 1901; 1911. Sold, 1950. Hipped slate roof on an L-shaped plan with lichen-covered clay ridge tiles, rendered, ruled and lined central chimney stack on axis with ridge having stringcourse below capping supporting terracotta or yellow terracotta tapered pots, and cast-iron rainwater goods on slightly overhanging eaves retaining cast-iron downpipes. Rendered, ruled and lined walls; slate hung surface finish to side (east) elevation. Segmental-headed central door opening with cut-granite surround framing glazed timber panelled door having fanlight. Square-headed window openings with cut-granite sills, and concealed red brick block-and-start surrounds framing two-over-two (basement) or six-over-six (ground floor) timber sash windows. Interior including (ground floor): central hall retaining carved timber surrounds to door openings framing timber panelled doors; and carved timber surrounds to door openings to remainder framing timber panelled doors with carved timber surrounds to window openings framing timber panelled shutters. Set in landscaped grounds with rendered piers to perimeter having moss-covered stepped capping supporting spear head-detailed flat iron double gates.
Appraisal
A house representing an integral component of the domestic built heritage of the suburban outskirts of Enniscorthy with the architectural value of the composition, one recalling the contemporary Rosemount in Tomgarrow (see 15701518), suggested by such attributes as the deliberate alignment maximising on scenic vistas overlooking rolling grounds and the Urrin River; the compact "top entry" plan form centred on a restrained doorcase not only demonstrating good quality workmanship in a silver-grey granite, but also showing a simple radial fanlight; and the slightly oversailing roofline. Having been well maintained, the elementary form and massing survive intact together with substantial quantities of the original fabric, both to the exterior and to the interior, including a partial slate hung surface finish widely regarded as an increasingly endangered hallmark of the architectural heritage of County Wexford: meanwhile, contemporary joinery; chimneypieces; and plasterwork refinements, all highlight the artistic potential of a house having historic connections with Francis Cooke (d. 1885), 'Gentleman late of Johnville Enniscorthy County Wexford' (Calendars of Wills and Administrations 1885, 153); and William Cecil Ringwood (----), 'Bank Accountant' (NA 1901; NA 1911).





