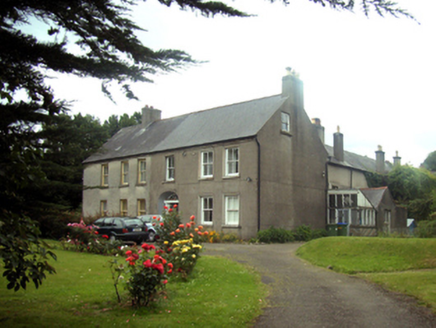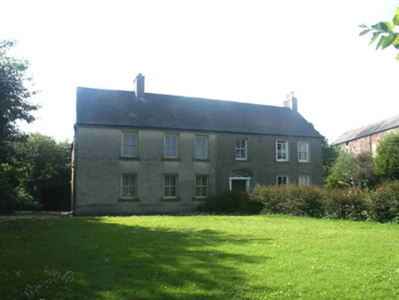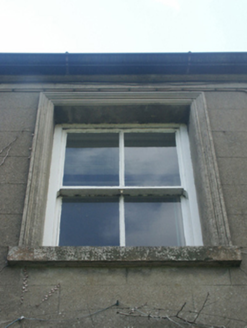Survey Data
Reg No
15604047
Rating
Regional
Categories of Special Interest
Architectural, Artistic
Original Use
House
In Use As
House
Date
1800 - 1840
Coordinates
297282, 139516
Date Recorded
13/06/2005
Date Updated
--/--/--
Description
Attached or semi-detached three-bay two-storey house with dormer attic, extant 1840, on an L-shaped plan originally forming part of three- or five-bay two-storey house on a rectangular plan; single-bay (two-bay deep) two-storey return (west). Reroofed, ----. Replacement pitched artificial slate roof on an L-shaped plan; pitched slate roof (west), clay ridge tiles, rendered, ruled and lined chimney stack having stringcourse below capping supporting terracotta or yellow terracotta tapered pots, and uPVC rainwater goods on rendered red brick header bond stepped eaves. Rendered, ruled and lined battered walls. Segmental-headed door opening (south) with cut-granite step threshold, doorcase with engaged columns on plinths supporting shallow cornice on panelled frieze, and concealed dressings framing timber panelled double doors having fanlight. Square-headed window opening (first floor) with cut-granite sill, and moulded rendered surround framing two-over-two timber sash window. Paired square-headed window openings (north) with cut-granite sills, and moulded rendered surrounds framing two-over-two timber sash windows. Set in landscaped grounds with rendered piers to perimeter having lichen-spotted shallow pyramidal capping supporting wrought iron double gates.
Appraisal
A house erected as part of a larger house (including 15604046) representing an important component of the domestic built heritage of Enniscorthy with the architectural value of the collective composition confirmed by such attributes as the rectilinear plan form centred on a Classically-detailed doorcase not only demonstrating good quality workmanship, but also showing a simple radial fanlight; the feint battered silhouette; the uniform or near-uniform proportions of the coupled openings on each floor; and the high pitched roofline: meanwhile, aspects of the composition clearly illustrate the subdivision of the house in the later nineteenth century. Having been well maintained, the elementary form and massing survive intact together with substantial quantities of the historic or original fabric, both to the exterior and to the interior where contemporary joinery; chimneypieces; and sleek plasterwork refinements, all highlight the modest artistic potential of a house making a pleasing visual statement in Mill Park Road. NOTE: The property (1911) of Charles Robert Boyce (1877-1925), 'General Medical Practitioner' (NA 1911), who made a 'claim for £4 17s. 6d. for seizure of weapons by insurgents' during the 1916 Rising (Property Losses (Ireland) Committee).





