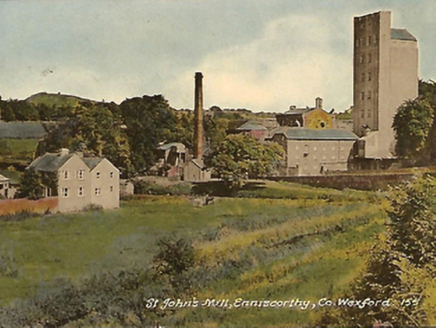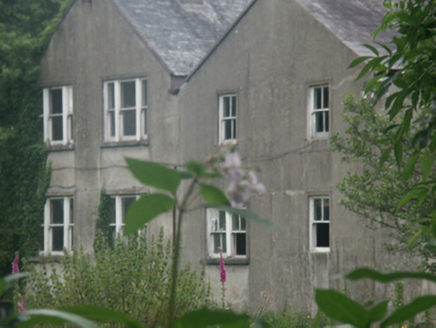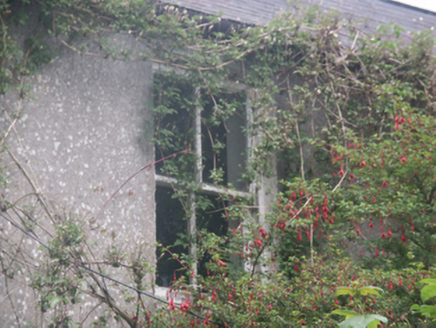Survey Data
Reg No
15604025
Rating
Regional
Categories of Special Interest
Architectural
Original Use
Building misc
Date
1905 - 1910
Coordinates
296871, 138876
Date Recorded
13/06/2005
Date Updated
--/--/--
Description
Foundry complex, opened 1908; closed 1962, including: Detached four-bay two-storey part double-pile building on an L-shaped plan. Now disused. Pitched part double-pile (M-profile) slate roof with clay ridge tiles, red brick Running bond central chimney stack having stringcourse below stepped capping supporting terracotta or yellow terracotta pots, concrete or rendered coping to gables, and cast-iron rainwater goods on rendered eaves retaining cast-iron downpipes. Part creeper- or ivy-covered rendered walls. Square-headed window openings with concealed dressings framing two-over-two timber sash windows. Square-headed window openings (south-east) with rendered "bas-relief" surrounds framing two-over-two timber sash windows. Square-headed window openings in tripartite arrangement (south-west) with concrete sills, timber mullions, and rendered "bas-relief" surrounds framing one-over-one timber sash windows having one-over-one sidelights. Set in unkempt grounds.
Appraisal
A building surviving as an interesting relic of the Saint John's Foundry established by Thomas Jessop Davis (1864-1946) of Fairfield House (cf. 15500035; 15702004; 15704555; 15704825).







