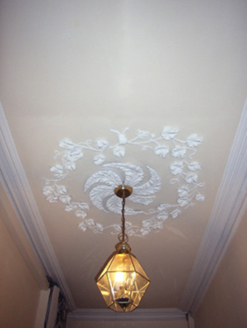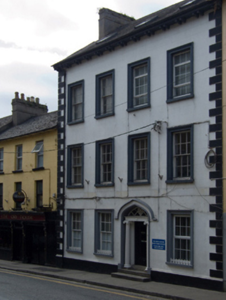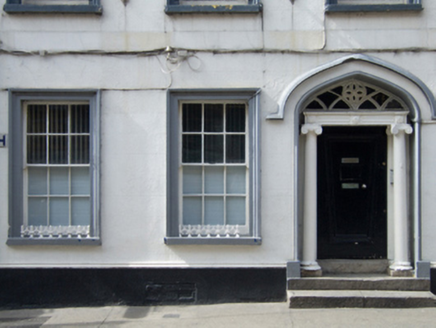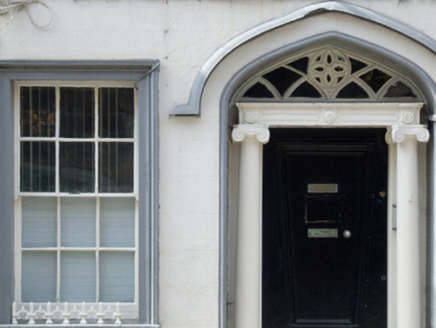Survey Data
Reg No
15603197
Rating
Regional
Categories of Special Interest
Architectural, Artistic, Historical, Social
Original Use
House
In Use As
Office
Date
1825 - 1830
Coordinates
297459, 139993
Date Recorded
13/06/2005
Date Updated
--/--/--
Description
Terraced four-bay three-storey townhouse with dormer attic, built 1827, on a T-shaped plan; single-bay (single-bay deep) three-storey central return (west). Sold, 1921. Pitched slate roof on a T-shaped plan centred on hipped slate roof (west), clay ridge tiles, coping to gables with rendered chimney stacks to apexes having paired stringcourses below capping, rooflights to front (east) pitch, and cast-iron rainwater goods on slightly overhanging box eaves having paired timber consoles retaining cast-iron downpipe. Rendered, ruled and lined wall to front (east) elevation on moulded cushion course on plinth with rusticated rendered quoins to ends; rendered, ruled and lined surface finish (remainder) with slate hung surface finish (west). Tudor-headed off-central door opening with two cut-granite steps, doorcase with Ionic columns on cut-granite padstones supporting beaded cornice on Tudor Rose-detailed panelled frieze, and moulded rendered surround with hood moulding framing timber panelled door having fanlight. Square-headed window openings with cut-granite sills, and moulded surrounds framing six-over-six timber sash windows. Interior including (ground floor): off-central hall retaining carved timber surrounds to door openings framing timber panelled doors, and moulded plasterwork cornice to ceiling centred on "Acanthus"-detailed ceiling rose in decorative plasterwork frame; segmental-headed door opening into staircase hall with rosette-detailed Classical-style surround framing glazed timber panelled double doors having fanlight; staircase hall (west) retaining staircase on a dog leg plan with timber "match stick" balusters supporting carved timber banister terminating in volute, rosette-detailed Classical-style surrounds to window openings to half-landings framing timber panelled splayed reveals on panelled risers, and carved timber surrounds to door openings to landing framing timber panelled doors; and carved timber surrounds to door openings to remainder framing timber panelled doors with carved timber surrounds to window openings framing timber panelled shutters on panelled risers. Street fronted with concrete footpath to front.
Appraisal
A house representing an important component of the early nineteenth-century domestic built heritage of Enniscorthy with the architectural value of the composition, one allegedly erected as the townhouse of John Charles Wallop (1767-1853), third Earl of Portsmouth (Conroy 2003, 3), confirmed by such attributes as the compact plan form off-centred on a hybrid doorcase demonstrating good quality workmanship; the slight diminishing in scale of the openings on each floor producing a graduated visual impression; and the coupled timber work embellishing the roof. Having been well maintained, the form and massing survive intact together with substantial quantities of the original fabric, both to the exterior and to the interior where contemporary joinery; and decorative plasterwork enrichments, all highlight the artistic potential of the composition: however, the piecemeal introduction of replacement fittings to the openings has not had a beneficial impact on the character or integrity of a townhouse making a pleasing visual statement in Templeshannon. NOTE: Sold (1921) by the trustees of the Portsmouth Estate and adapted as the offices of Buttle Brothers' Barley-Fed Bacon Company (established 1869; cf. 15603213).







