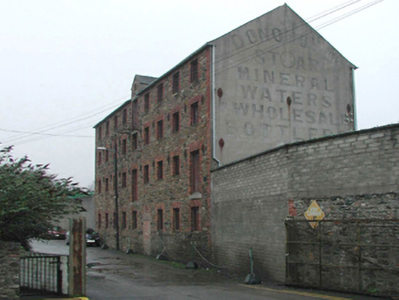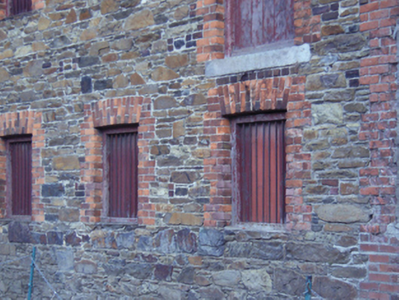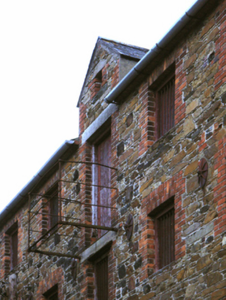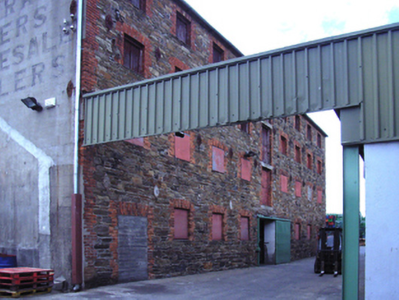Survey Data
Reg No
15603188
Rating
Regional
Categories of Special Interest
Architectural
Previous Name
Star Mineral Waters
Original Use
Store/warehouse
Date
1886 - 1903
Coordinates
297438, 140144
Date Recorded
13/06/2005
Date Updated
--/--/--
Description
Detached nine-bay three-storey warehouse with half-dormer attic, extant 1903, on a rectangular plan; nine-bay full-height rear (east) elevation. Now disused. Pitched slate roof centred on gablet with clay ridge tiles, and cast-iron rainwater goods on red brick header bond eaves retaining cast-iron downpipes. Coursed rubble stone walls with red brick flush quoins to corners centred on cast-iron "Pattress" tie plates. Square-headed central loading openings with red brick block-and-start surrounds supporting reinforced concrete lintels framing timber boarded doors. Square-headed window openings with red brick block-and-start surrounds framing timber boarded fittings behind wrought iron bars. Lane fronted.
Appraisal
A warehouse erected by James Donohoe (1845-1916), proprietor of the Star Mineral Water Factory (established 1876), representing an important component of the later nineteenth-century industrial heritage of Enniscorthy with the architectural value of the composition confirmed by such attributes as the compact rectilinear plan form; the construction in an ochre-coloured fieldstone offset by red brick dressings producing a pleasing palette; the uniform or near-uniform proportions of the openings on each floor; and the high pitched roofline.







