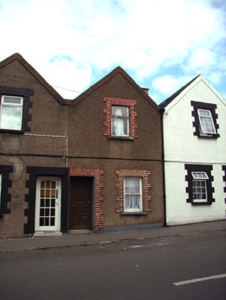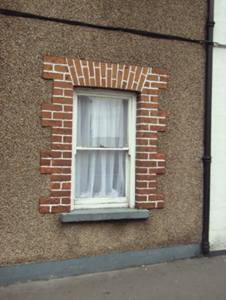Survey Data
Reg No
15603185
Rating
Regional
Categories of Special Interest
Architectural, Scientific
Original Use
House
In Use As
House
Date
1905 - 1915
Coordinates
297696, 139864
Date Recorded
13/06/2005
Date Updated
--/--/--
Description
Terraced single-bay single-storey gable-fronted local authority house with half-dormer attic, built 1908/12. Part refenestrated, c.1975. One of a group of ten. Pitched (gable-fronted) slate roof with clay ridge tiles, rendered (shared) chimney stack having stepped capping supporting terracotta or yellow terracotta pots, rendered coping, and iron rainwater goods retaining shared cast-iron ogee hopper and downpipe. Roughcast walls with rendered band to gable. Square-headed window openings with cut-stone sills, painted red brick block-and-start surrounds, and one-over-one timber sash windows having one replacement timber casement window, c.1975. Square-headed door opening with red brick block-and-start surround, and replacement timber panelled door. Street fronted with concrete footpath to front [SS].
Appraisal
A picturesque small-scale house built as one of a group of ten identical units (remainder in group not included in survey) making a positive contribution to the streetscape value of The Shannon with the distinctive saw tooth-profiled roofline following the slight gradient or incline of the street. Exhibiting a modest architectural aesthetic pinpointing a patronage by the local authority, the external expression of the composition is enlivened by attributes including the brick dressings to the openings, and so on. Having been reasonably well maintained, the house remains as the last in the group to present an early aspect with most of the historic or original fabric surviving in place, thereby upholding some of the character or integrity of the collective ensemble in the street scene.



