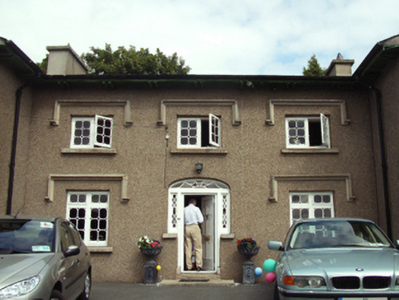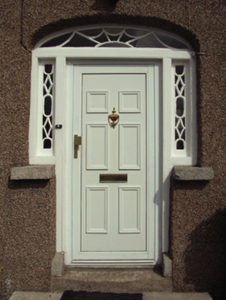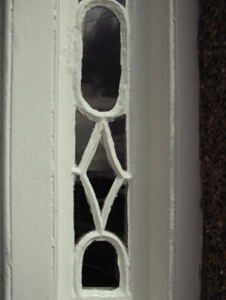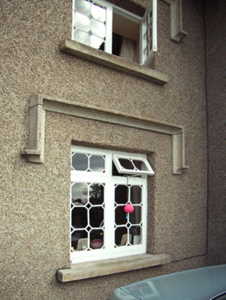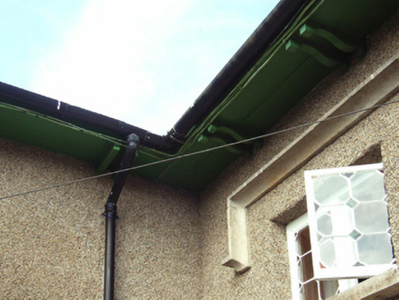Survey Data
Reg No
15603169
Rating
Regional
Categories of Special Interest
Architectural, Historical, Social
Previous Name
Enniscorthy Erasmus Smith School
Original Use
School
Historical Use
Unknown
In Use As
House
Date
1830 - 1835
Coordinates
297645, 140223
Date Recorded
13/06/2005
Date Updated
--/--/--
Description
Detached nine-bay two-storey Erasmus Smith school, built 1831, on an E-shaped plan including three-bay two-storey wing on a rectangular plan. "Struck off", 1888. In alternative use, 1924. Now in alternative use. Pitched slate roof with clay ridge tiles, rendered chimney stacks having concrete capping supporting terracotta pots, and cast-iron rainwater goods on overhanging timber boarded eaves having paired timber consoles retaining cast-iron downpipes. Gritdashed roughcast walls. Hipped segmental-headed central door opening with cut-granite step threshold, and concealed dressings framing replacement uPVC panelled door retaining sidelights below fanlight. Square-headed window openings with cut-granite sills, and concealed dressings with hood mouldings framing timber casement windows having octagonal glazing bars. Set back from road in landscaped grounds.
Appraisal
A school representing an important component of the early nineteenth-century built heritage of Enniscorthy with the architectural value of the composition, one erected with financial support from the Erasmus Smith Trust (established 1657) 'and £20 from Lord Portsmouth's trustees' (Lewis 1837 I, 604), confirmed by such attributes as the symmetrical footprint centred on elegant doorcases; the diminishing in scale of the openings on each floor producing a graduated visual impression with those openings showing pretty geometric glazing patterns; and the coupled timber work embellishing a slightly oversailing roofline (cf. 15701416).

