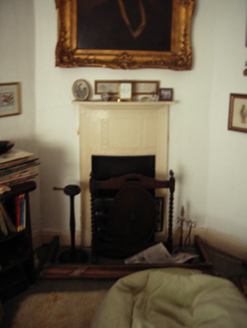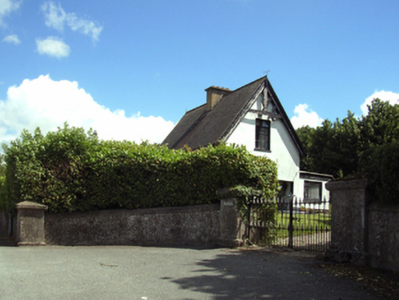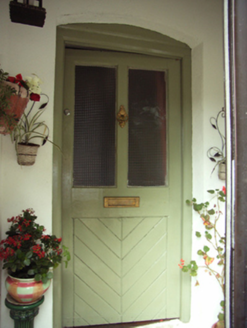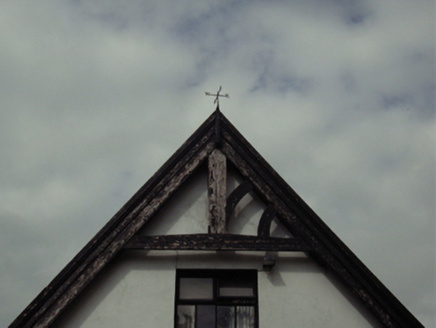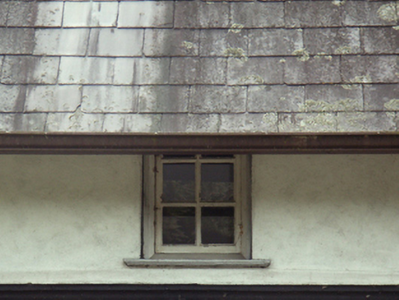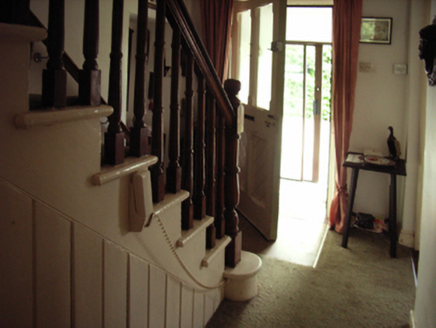Survey Data
Reg No
15603166
Rating
Regional
Categories of Special Interest
Architectural, Artistic
Previous Name
Templeshannon Rectory
Original Use
Gate lodge
In Use As
Gate lodge
Date
1895 - 1900
Coordinates
297680, 140274
Date Recorded
13/06/2005
Date Updated
--/--/--
Description
Detached three-bay single-storey gate lodge with dormer attic, built 1896, on a rectangular plan. Occupied, 1901; 1911. Renovated, ----. Pitched slate roof with roll moulded clay or terracotta ridge tiles centred on yellow brick Running bond chimney stack having precast concrete thumbnail beaded capping supporting terracotta pots, collared timber bargeboards to gables on timber purlins, rooflights to rear (south) pitch, and replacement uPVC rainwater goods on timber eaves boards on exposed timber rafters. Replacement cement rendered walls bellcast over rendered chamfered plinth. Square-headed door opening in camber-headed recess with concealed dressings framing glazed diagonal timber boarded or tongue-and-groove timber panelled door. Square-headed window openings to rear (south) elevation with shallow sills, and concealed dressings framing timber casement windows having square glazing bars. Interior including (ground floor): hall retaining carved timber surrounds to door openings framing timber panelled doors, timber boarded or tongue-and-groove timber panelled staircase with turned timber balusters terminating in ball finial-topped turned timber newels, and carved timber surrounds to door openings to landing framing timber panelled doors. Set back from line of road at entrance to grounds of Knock Haven.
Appraisal
A gate lodge forming part of a neat self-contained group alongside and adjacent gateway (see 15603167) with the resulting ensemble not only contributing positively to the group and setting values of the Knock Haven estate, but also clearly illustrating the continued development or "improvement" of the estate by Reverend Arthur Robinson Barton (1848-1900) with the architectural value of the composition suggested by such attributes as the compact rectilinear plan form; and the timber work embellishing a high pitched roofline. Having been well maintained, the elementary form and massing survive intact together with quantities of the original fabric, both to the exterior and to the interior where contemporary joinery; and cast-iron chimneypieces, all highlight the modest artistic potential of a gate lodge making a pleasing visual statement in a sylvan street scene. NOTE: Occupied (1901; 1911) by John Hamilton (----), 'Gardener' (NA 1901); and Richard Wilkie (----), 'Gardener' (NA 1911).
