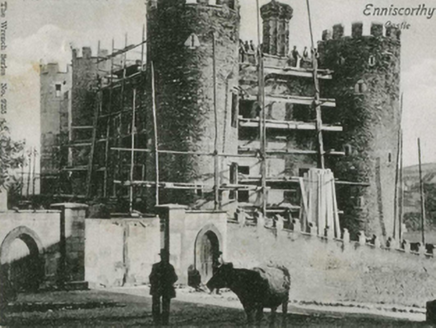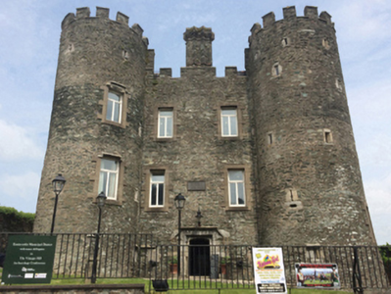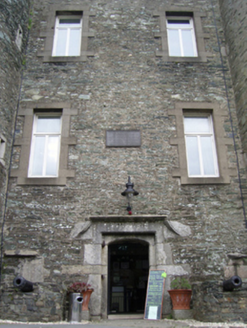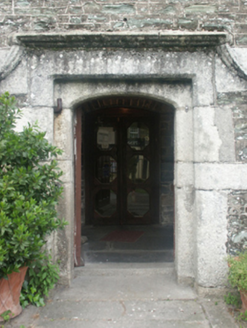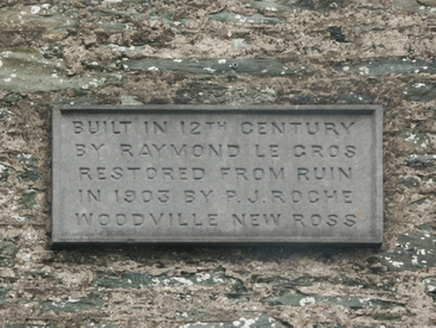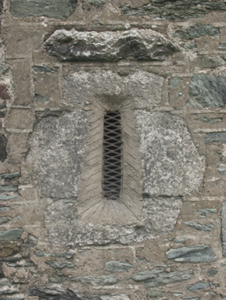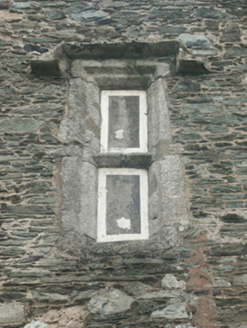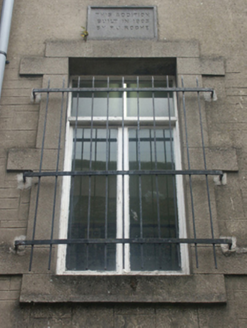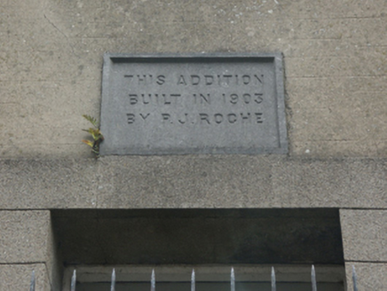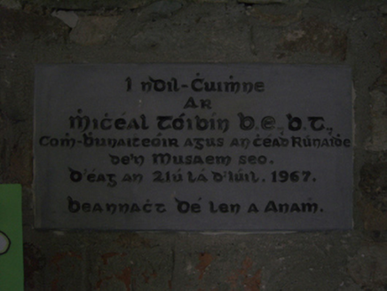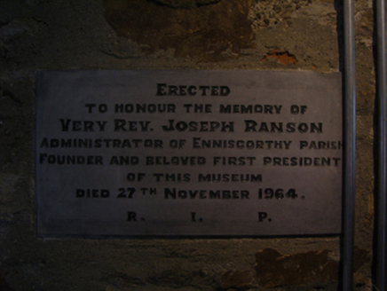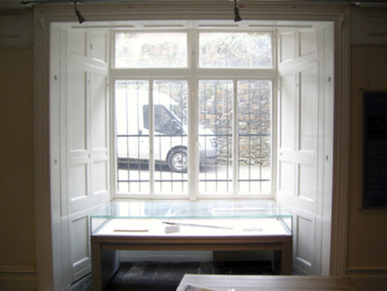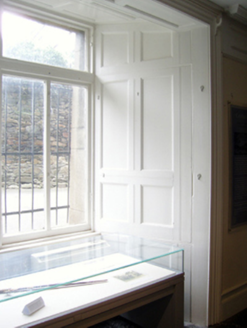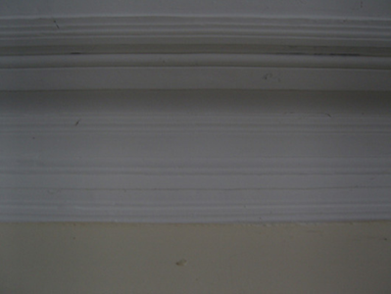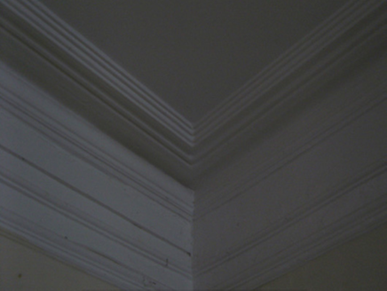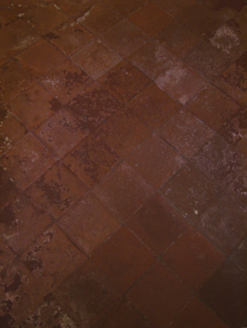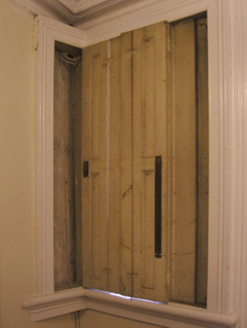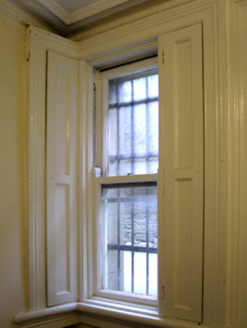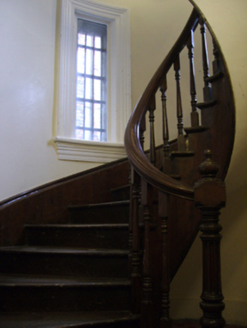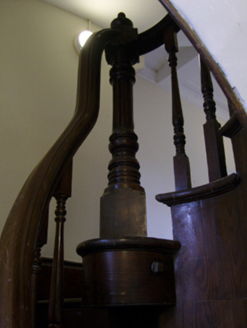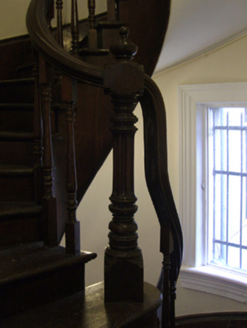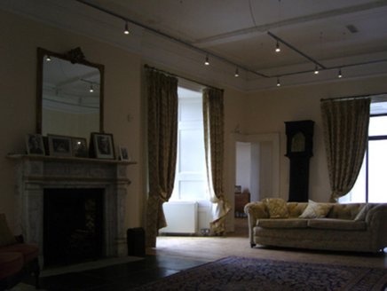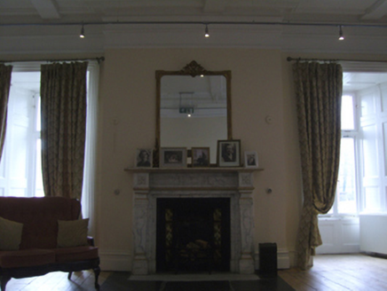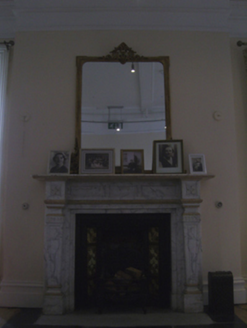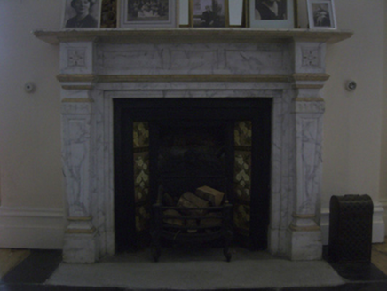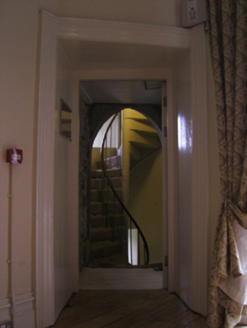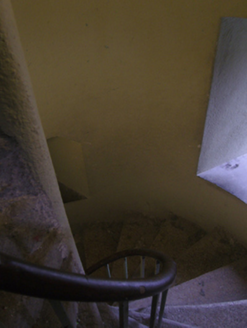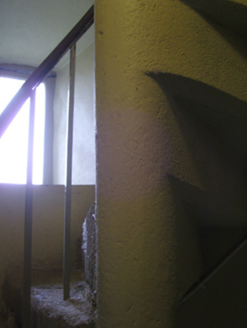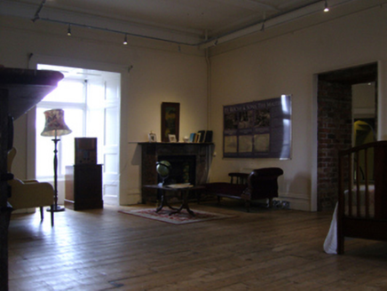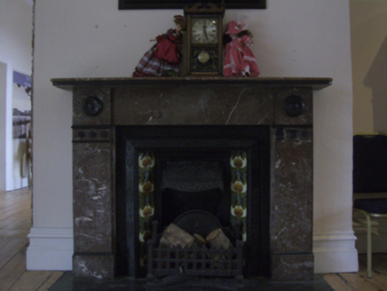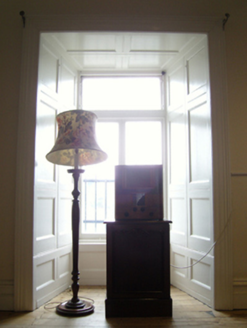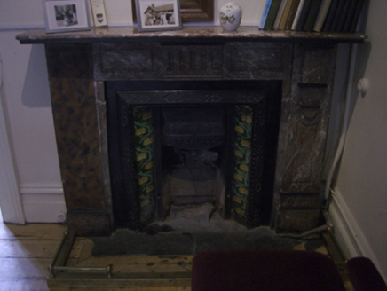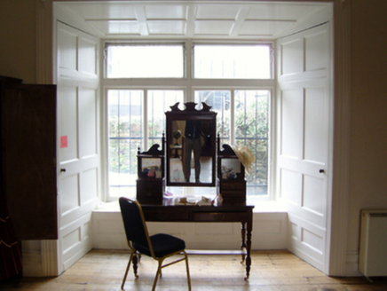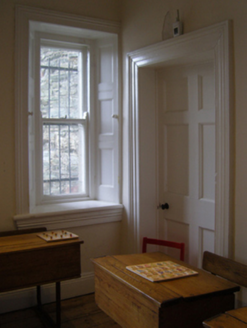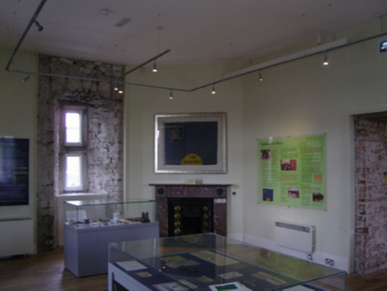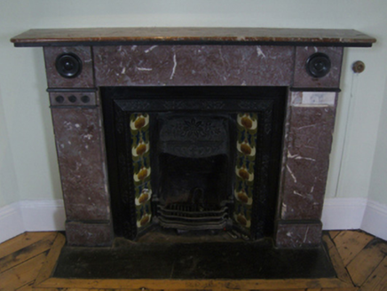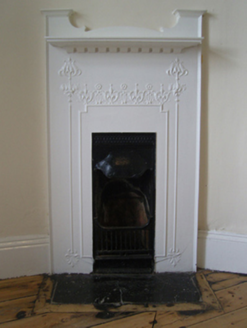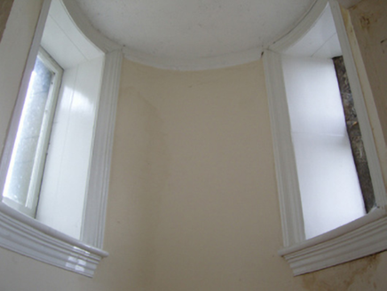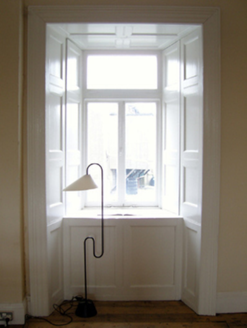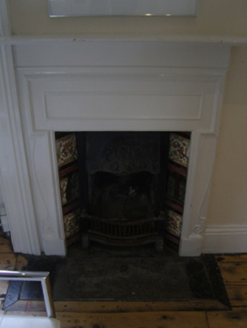Survey Data
Reg No
15603115
Rating
National
Categories of Special Interest
Archaeological, Architectural, Artistic, Historical, Social
Original Use
Castle/fortified house
Historical Use
House
In Use As
Museum/gallery
Date
1585 - 1590
Coordinates
297354, 139815
Date Recorded
13/06/2005
Date Updated
--/--/--
Description
Detached two-bay three-stage over basement castle, built 1588, on a rectangular plan with single-bay full-height engaged drum towers to corners on circular plans. In alternative use, 1798. In alternative use, 1863. In alternative use, 1867. Vacant, 1885. Leased, 1898. Restored, 1901-3, producing present composition. Occupied, 1911. Vacated, 1951. Sold, 1953. Adapted to alternative use, 1962. Renovated, 2006-11. Flat bitumen felt roofs not visible behind parapets with concealed rainwater goods retaining cast-iron octagonal or ogee hoppers and downpipes. Part creeper- or ivy-covered repointed rubble stone walls on battered base with battlemented parapets having lichen-spotted coping; rendered, ruled and lined surface finish (north) with rendered battlemented parapets having lichen-spotted coping. Camber-headed central door opening in square-headed recess with cut-granite step threshold, and cut- or hammered granite block-and-start surround with hood moulding framing timber panelled door. Remodelled square-headed window openings (upper stages) with rendered block-and-start surrounds framing replacement timber casement windows. Square-headed window openings (north) with rendered block-and-start surrounds framing timber casement windows behind wrought iron bars. Interior including (ground floor): hall (south) with pair of rusticated cut-limestone panels (----); room (north) retaining timber boarded floor, carved timber surrounds to window openings framing timber panelled splayed shutters on panelled risers, and picture railing below moulded plasterwork cornice to ceiling; tower (south-east) retaining cut-granite spiral staircase with wrought iron balustrade; tower (north-west) retaining spiral staircase with turned timber "spindle" balusters supporting carved timber banister terminating in finial-topped turned timber newels; (first floor): drawing room (south) retaining carved timber surrounds to window openings framing timber panelled splayed shutters on panelled risers centred on reclaimed cut-veined white marble Classical-style chimneypiece, and picture railing below moulded plasterwork cornice to ceiling; reception room (north) retaining carved timber surrounds to window openings framing timber panelled splayed shutters on panelled risers, pair of cut-veined red marble Classical-style chimneypieces, and picture railing below moulded plasterwork cornice to ceiling; (top floor): room (south) retaining carved timber surrounds to window openings framing timber panelled shutters on panelled risers; room (north) retaining carved timber surrounds to window openings framing timber panelled shutters on panelled risers. Set in landscaped grounds on outcrop.
Appraisal
A castle erected by Sir Henry Wallop (d. 1599) representing an important component of the built heritage of County Wexford with the architectural value of the composition, 'a late tower house modelled on Ferns Castle [1224-6] but on a much smaller scale and with distinctive late sixteenth-century features' [SMR WX020-031003-], confirmed by such attributes as the elevated position overlooking the meandering River Slaney with Vinegar Hill as a picturesque backdrop; the rectilinear plan form centred on a doorcase demonstrating good quality workmanship in a silver-grey granite (cf. 15704508); the slight diminishing in scale of the remodelled openings on each floor producing a feint graduated visual impression with the drum towers showing slender loops; and the monolithic battlements embellishing the roofline: meanwhile, aspects of the composition clearly illustrate the near-total reconstruction of the castle 'FROM RUIN…BY P.J. [Patrick James] ROCHE [of] WOODVILLE NEW ROSS'. Having been well maintained, the elementary form and massing survive intact together with substantial quantities of the original or replicated fabric, both to the exterior and to the interior where timber work; reclaimed Classical-style chimneypieces; and sleek plasterwork refinements, all highlight the artistic potential of a castle making an imposing visual statement in an urban street scene. NOTE: The castle knew periods of political upheaval into the early twentieth century and was 'defended with "great guns" against Cromwell'; 'served the uses of a prison during the insurgent occupation in 1798' (Bassett 1885, 279); was occupied as billet accommodation by the Royal Irish Constabulary during the Fenian Rising (1867); and was taken as a garrison by Irish Volunteers during the 1916 Rising as evidenced by bullet marks concentrated around the parapets.
