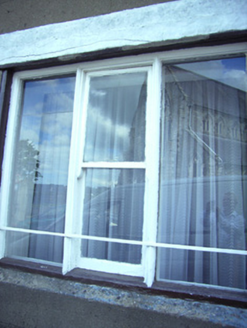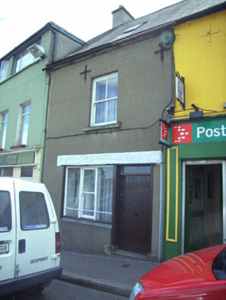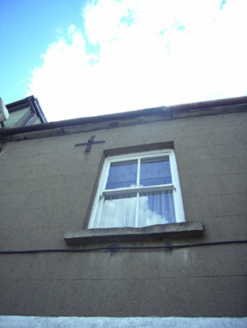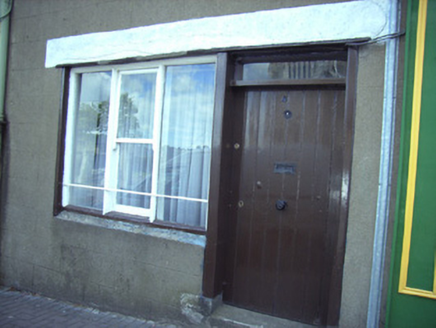Survey Data
Reg No
15603018
Rating
Regional
Categories of Special Interest
Architectural
Original Use
House
Historical Use
Shop/retail outlet
In Use As
House
Date
1865 - 1885
Coordinates
297073, 139910
Date Recorded
13/06/2005
Date Updated
--/--/--
Description
Terraced single-bay two-storey house with dormer attic, c.1875, possibly incorporating fabric of earlier house, pre-1840, on site with 'shopfront' to ground floor. Now entirely in residential use. One of a group of four. Pitched (shared) slate roof with terracotta ridge tiles, rendered (shared) chimney stacks having capping supporting pots, rooflights, and cast-iron rainwater goods on rendered eaves having iron ties. Rendered, ruled and lined walls with iron tie bars to first floor. Square-headed window openings with cut-stone sills, and two-over-two timber sash windows. 'Shopfront' to ground floor with fixed-pane (three-light) timber window on chamfered sill incorporating one-over-one timber sash central light, iron hanging display bar, cut-granite step supporting cut-stone padstones, tongue-and-groove timber panelled door having overlight, and lintel over. Interior with tongue-and-groove timber panelled reveals to window opening to ground floor. Street fronted with concrete brick cobbled footpath to front.
Appraisal
A picturesque small-scale house built as one of a group of four identical units retaining the simple architectural attributes together with most of the original fabric, both to the exterior and to the interior including a traditional Irish shopfront of some urban vernacular quality, thus making a positive contribution to the streetscape character of Cathedral Street.







