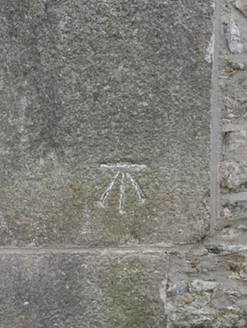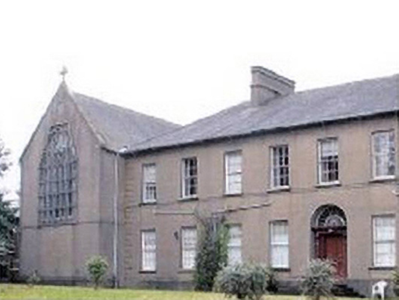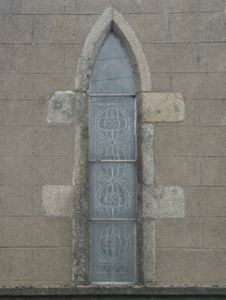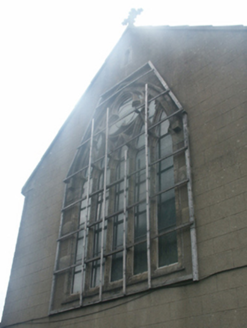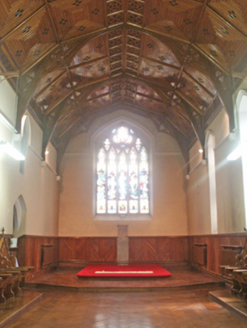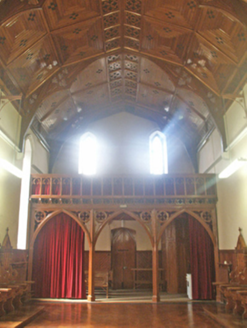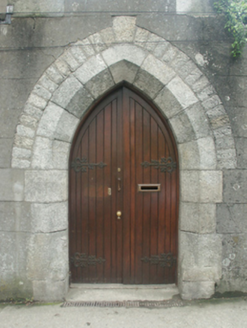Survey Data
Reg No
15603007
Rating
Regional
Categories of Special Interest
Architectural, Artistic, Historical, Scientific, Social, Technical
Original Use
Church/chapel
Date
1842 - 1863
Coordinates
296980, 140079
Date Recorded
13/06/2005
Date Updated
--/--/--
Description
Attached four-bay double-height single-cell Catholic chapel, extant 1863, on a rectangular plan. Now disused. Pitched slate roof with clay ridge tiles centred on truncated vent, cut-granite "slated" coping to gables with Celtic Cross finials to apexes, and cast-iron rainwater goods on rendered slate flagged eaves retaining cast-iron downpipes. Rendered, ruled and lined walls. Lancet window openings with cut-granite block-and-start surrounds having chamfered reveals framing storm glazing over fixed-pane fittings having stained glass margins centred on leaded stained glass panels. Pointed-arch window opening (east) with cut-granite mullions, and cut-granite block-and-start surround having chamfered reveals with hood moulding on monolithic label stops framing storm glazing over fixed-pane fittings having leaded stained glass panels. Pair of lancet window openings to entrance (west) front with cut-granite block-and-start surrounds having chamfered reveals framing storm glazing over fixed-pane fittings having stained glass margins centred on leaded stained glass panels. Full-height interior open into roof with arcaded choir gallery (west) on quatrefoil-detailed pointed-arch tripartite arcade, herring bone-pattern timber parquet floor, diagonal timber boarded or tongue-and-groove timber panelled wainscoting supporting carved timber dado rail centred on Celtic Cross finial-topped timber stalls, stained glass window, stepped dais to sanctuary (east) with stained glass "East Window" (----), and trefoil-detailed exposed timber roof construction on cut-granite beaded corbels with timber boarded or tongue-and-groove timber panelled polygonal vaulted ceiling in carved timber frame on perforated frieze on carved timber cornice. Set in landscaped grounds shared with Presentation Convent.
Appraisal
A chapel representing an important component of the nineteenth-century built heritage of Enniscorthy with the architectural value of the composition suggested by such attributes as the compact rectilinear "barn" plan form, aligned along a liturgically-correct axis; and the slender profile of the openings underpinning a "medieval" Gothic theme with the chancel defined by a cusped "East Window". Having been well maintained, the elementary form and massing survive intact together with quantities of the original fabric, both to the exterior and to the interior where contemporary joinery; and a vibrant "East Window", all highlight the artistic potential of the composition: meanwhile, an exposed timber roof construction pinpoints the engineering or technical dexterity of a chapel forming part of a neat self-contained group alongside an adjoining convent (see 15603006) with the resulting ecclesiastical ensemble making a pleasing visual statement in Nunnery Road.
