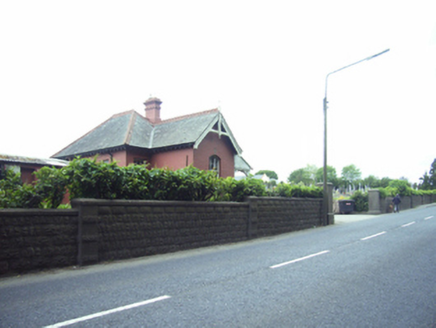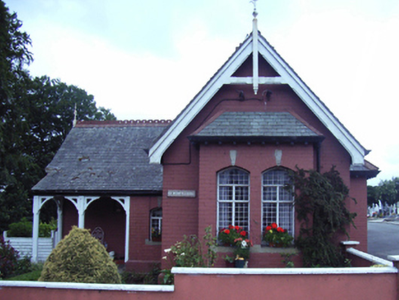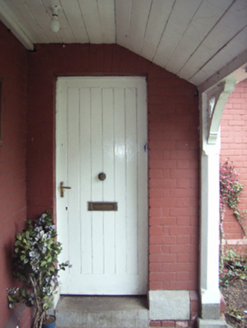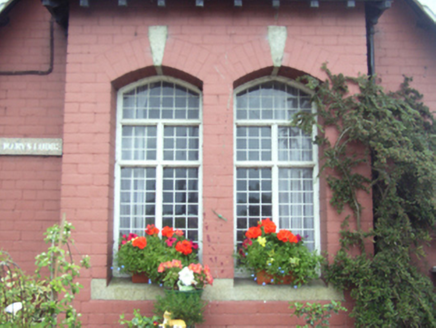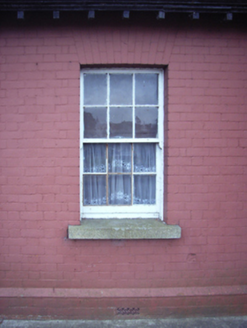Survey Data
Reg No
15603004
Rating
Regional
Categories of Special Interest
Architectural, Artistic
Previous Name
Blackstoops Cemetery
Original Use
Gate lodge
Date
1895 - 1900
Coordinates
297385, 140744
Date Recorded
13/06/2005
Date Updated
--/--/--
Description
Detached three-bay single-storey gate lodge, built 1898, on an T-shaped plan centred on single-bay single-storey lean-to projecting porch abutting single-bay single-storey gabled projecting end bay; single-bay (east) or two-bay (west) single-storey side elevations. Now disused. Pitched (east) and hipped (west) slate roof on a T-shaped plan with perforated crested terracotta ridge tiles, red brick Running bond chimney stack on chamfered cushion course on red brick Running bond base having dentilated stringcourse below "Cavetto"-detailed cornice capping supporting yellow terracotta pots, collared timber bargeboards to gables on timber purlins with timber finials to apexes, and cast-iron rainwater goods on exposed timber rafters retaining cast-iron downpipes. Red brick Flemish bond walls on red brick header bond chamfered cushion course on red brick Running bond base. Pointed segmental-headed central window opening (porch) with cut-granite chamfered flush sill, and red brick voussoirs centred on cut-granite keystone framing timber casement windows having square glazing bars. Pointed segmental-headed (east) or paired pointed segmental-headed (west) flanking window openings with cut-granite chamfered flush sills, and red brick voussoirs centred on cut-granite keystones framing timber casement windows having square glazing bars. Square-headed window openings (remainder) with cut-granite sills, and red brick voussoirs framing six-over-six timber sash windows. Set back from line of road at entrance to grounds of Saint Mary's Cemetery.
Appraisal
A gate lodge representing an important component of the built heritage of Enniscorthy with the architectural value of the composition confirmed by such attributes as the compact plan form centred on a canopied porch; the construction in an over painted red brick with silver-grey granite accents producing a subtle two-tone palette; the gentle "sweep" of the openings; and the timber work embellishing a high pitched roofline. Having been well maintained, the elementary form and massing survive intact together with substantial quantities of the original fabric, both to the exterior and to the restrained interior, thus upholding the character or integrity of a gate lodge making a pleasing visual statement in Blackstoops Road.
