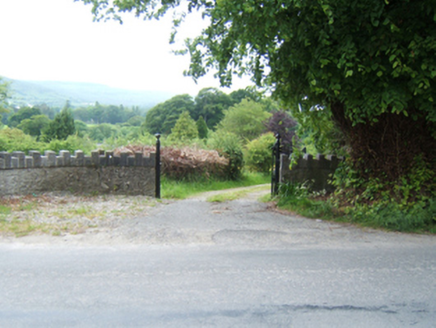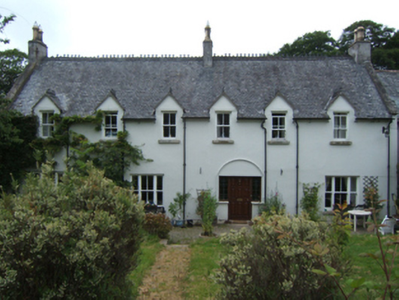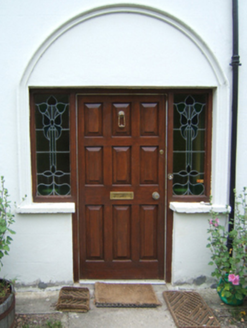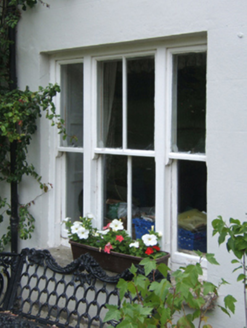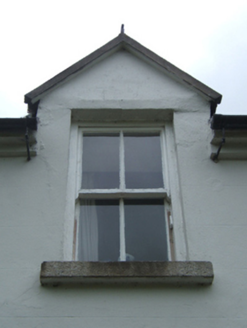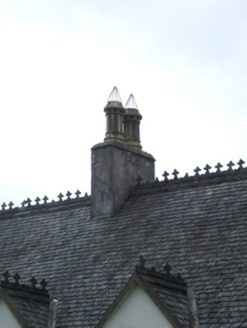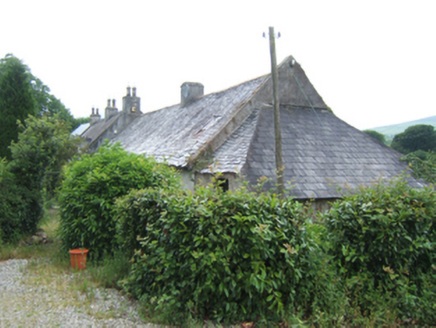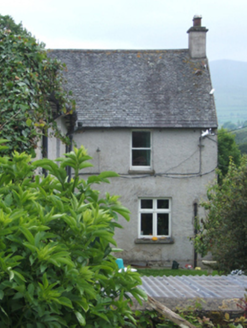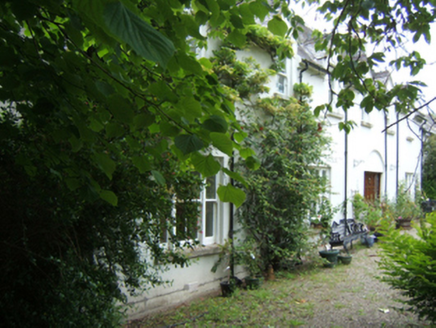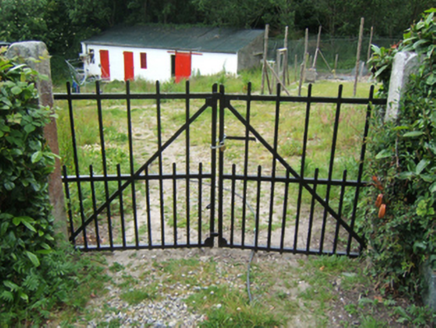Survey Data
Reg No
15602072
Rating
Regional
Categories of Special Interest
Architectural, Artistic, Historical, Social
Previous Name
New Mills
Original Use
Farm house
In Use As
Farm house
Date
1700 - 1839
Coordinates
290646, 156120
Date Recorded
14/06/2005
Date Updated
--/--/--
Description
Detached six-bay single-storey farmhouse with half-dormer attic, extant 1839, on a T-shaped plan with single-bay (single-bay deep) full-height central return (west). Occupied, 1911. Pitched slate roof on a T-shaped plan including gablets to window openings to half-dormer attic; pitched slate roof (west), trefoil-crested clay ridge tiles, lichen-spotted coping to gables with rendered chimney stacks to apexes centred on rendered chimney stack having shallow stringcourses below capping supporting yellow terracotta octagonal pots, and cast-iron rainwater goods on rendered stepped eaves retaining cast-iron downpipes. Rendered, ruled and lined wall to front (east) elevation; part creeper- or ivy-covered fine roughcast surface finish (remainder). Remodelled hipped square-headed off-central door opening with moulded rendered surround framing replacement timber panelled door having sidelights. Square-headed window openings in tripartite arrangement (ground floor) with cut-granite sills, timber mullions, and concealed dressings framing two-over-two timber sash windows having one-over-one sidelights. Square-headed window openings (half-dormer attic) with cut-granite sills, and concealed dressings framing two-over-two timber sash windows having part exposed sash boxes. Square-headed window openings (west) with cut-granite sills, and concealed dressings framing timber casement (ground floor) or one-over-one timber sash (half-dormer attic) windows. Set in landscaped grounds with flail finial-topped cast-iron piers to perimeter supporting wrought iron-detailed cast-iron "farm gate".
Appraisal
A farmhouse representing an important component of the domestic built heritage of Bunclody with the architectural value of the composition suggested by such attributes as the symmetrical footprint; the diminishing in scale of the openings on each floor producing a graduated visual impression with the principal "apartments" or reception rooms defined by Wyatt-style tripartite glazing patterns; and the miniature gablets embellishing a high pitched roof showing a small tile-like slate finish (cf. 15700902). Having been well maintained, the elementary form and massing survive intact together with substantial quantities of the original fabric, both to the exterior and to the interior, thus upholding the character or integrity of the composition. Furthermore, an adjacent mill (extant 1839) continues to contribute positively to the group and setting values of a self-contained ensemble having historic connections with John Thompson (d. 1876), 'Miller late of Newtownbarry [Bunclody] County Wexford' (Calendars of Wills and Administrations 1876, 697); John N. Keating (----) 'of Newtownbarry Flour and Corn Mill' (Bassett 1885, 345, 354); and James Flaxman Clarke (d. 1919), 'Bank Official [late of] Mill House Newtownbarry [Bunclody] County Wexford' (Calendars of Wills and Administrations 1919, n.p.).
