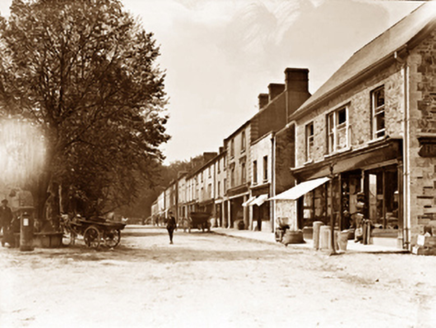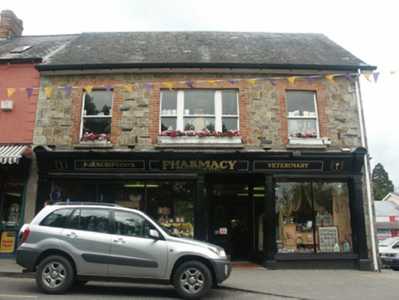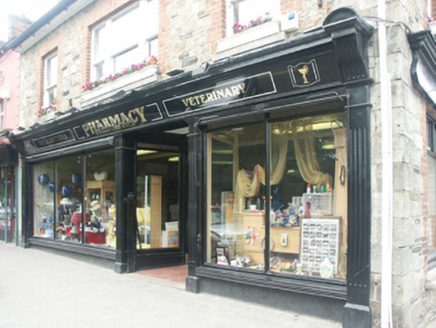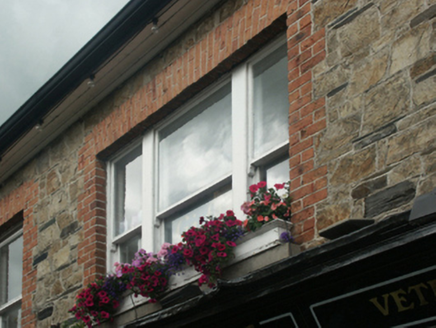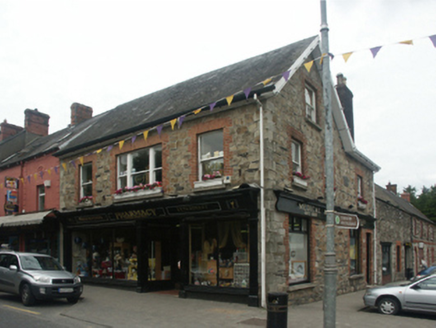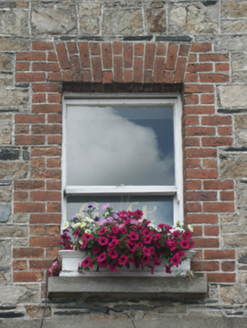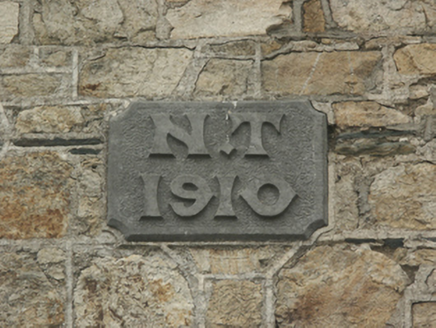Survey Data
Reg No
15602067
Rating
Regional
Categories of Special Interest
Architectural, Artistic
Original Use
House
In Use As
House
Date
1905 - 1915
Coordinates
291230, 156830
Date Recorded
14/06/2005
Date Updated
--/--/--
Description
Attached three-bay two-storey house with dormer attic, dated 1910; occupied 1911, on a rectangular plan with shopfront to ground floor; two-bay two-storey side (east) elevation. Reroofed, ----. Replacement pitched slate roof with clay ridge tiles, and uPVC rainwater goods on timber boarded box eaves. Tuck pointed coursed rubble stone walls with cut- or hammered granite flush quoins to corners. Timber shopfront to ground floor. Square-headed window openings (first floor) centred on square-headed window opening in tripartite arrangement with cut-limestone sills, and red brick block-and-start surrounds framing one-over-one timber sash windows centred on one-over-one timber sash window having one-over-one sidelights. Street fronted with concrete brick cobbled footpath to front.
Appraisal
A house erected by Nathaniel Tackaberry (1868-1951), 'Shopkeeper' (NA 1911), representing an important component of the early twentieth-century built heritage of Bunclody with the architectural value of the composition confirmed by such attributes as the compact rectilinear plan form; the construction in an unrefined local fieldstone offset by red brick or silver-grey granite dressings producing a mild polychromatic palette; and the high pitched roofline. Having been well maintained, the elementary form and massing survive intact together with substantial quantities of the original fabric, both to the exterior and to the interior, including a shopfront of artistic interest making a pleasing visual statement in The Mall or Main Street at street level.
