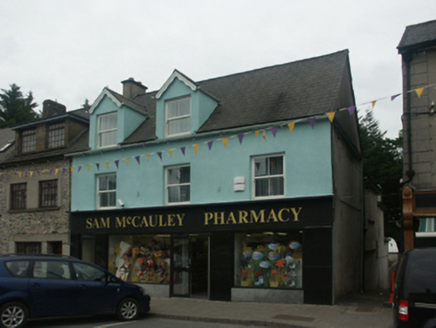Survey Data
Reg No
15602060
Rating
Regional
Categories of Special Interest
Architectural
Original Use
House
In Use As
House
Date
1815 - 1835
Coordinates
291123, 156859
Date Recorded
14/06/2005
Date Updated
--/--/--
Description
End-of-terrace three-bay two-storey house with dormer attic, c.1825. Extensively renovated, c.1900, with dormer attic added to accommodate use as two separate two-bay two-storey (west) and single-bay two-storey (east) houses. Renovated, 2004, with replacement shopfront inserted to ground floor. Pitched (shared) slate roof (gabled to dormer attic windows, c.1900) with clay ridge tiles, decorative timber bargeboards to gables, and cast-iron rainwater goods on rendered eaves having iron ties. Rendered walls. Square-headed window openings with concealed sills, and two-over-two timber sash windows. Replacement polished granite shopfront, 2004, to ground floor with fixed-pane display windows on cut-granite-clad plinths, glazed double doors, and fascia having overhanging coping. Street fronted with concrete brick cobbled footpath to front.
Appraisal
A pleasant modest-scale house making a positive contribution to the diverse streetscape value of The Mall or Main Street with particular emphasis on the effect achieved by the articulation of the roofline. Although the subject of a comprehensive renovation programme, the house continues to present an historic aspect with the elementary attributes surviving in place alongside much of the early or replicated fabric, thereby maintaining some of the character of the street scene.

