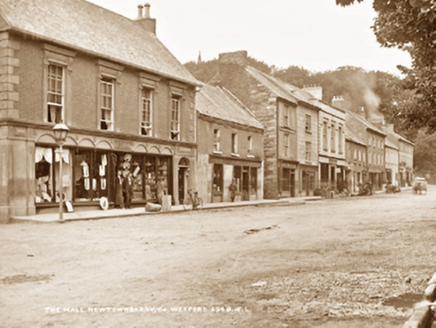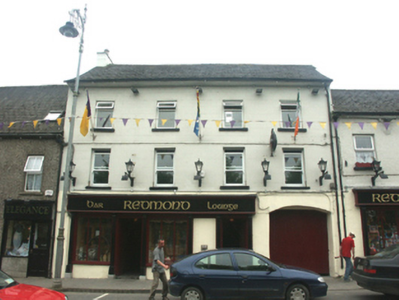Survey Data
Reg No
15602048
Rating
Regional
Categories of Special Interest
Architectural
Original Use
House
In Use As
House
Date
1855 - 1885
Coordinates
291147, 156811
Date Recorded
14/06/2005
Date Updated
--/--/--
Description
Terraced four-bay three-storey house, between 1855-85, possibly incorporating fabric of earlier house, pre-1840, on site with camber-headed carriageway to right ground floor. Renovated with replacement pubfront inserted to ground floor possibly incorporating fabric of original pubfront. Part refenestrated, 2005. Pitched slate roof with clay ridge tiles, rendered squat chimney stack having capping supporting terracotta tapered pot, and iron rainwater goods on slightly overhanging rendered eaves. Rendered, ruled and lined walls. Square-headed window openings with cut-stone sills, and one-over-one timber sash windows having replacement uPVC casement windows, 2005, to top floor. Camber-headed carriageway to right ground floor with tongue-and-groove timber panelled door. Replacement timber pubfront to ground floor possibly incorporating fabric of original pubfront with columns on chamfered padstones, fixed-pane (three-light) windows, tongue-and-groove timber panelled double doors (leading through limestone-flagged internal porch to glazed timber panelled double doors), glazed timber panelled door to house, and fascia having dentilated lined cornice. Interior retaining timber panelled reveals or shutters to some window openings. Street fronted with cobbled footpath to front [SS].
Appraisal
A substantial house representing an important element of the mid to late nineteenth-century built heritage of Bunclody possibly having origins in an earlier range described (1885) as having been in ruins by George H. Bassett (1823-90). Occupying a sizeable footprint in the street, the house is identified by attributes including the vertical emphasis of the massing rising above the flanking ranges in the terrace, the balanced arrangement of the openings diminishing in scale on each floor in the Classical manner producing a slightly graduated or tiered visual effect, and so on. Although the subject of a number of renovation programmes over the course of the late twentieth century, the house continues to present an early aspect with some of the historic fabric surviving in place alongside a replacement pubfront adhering to a traditional Irish pattern, thereby maintaining the character of the streetscape at street level.



