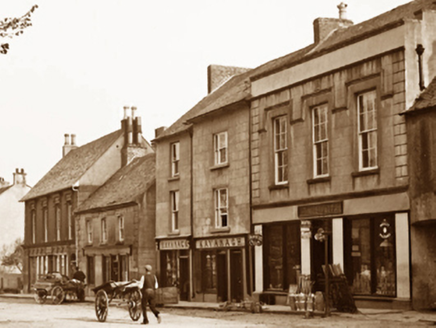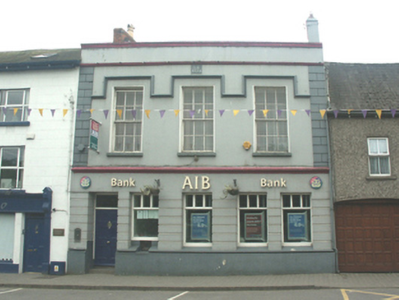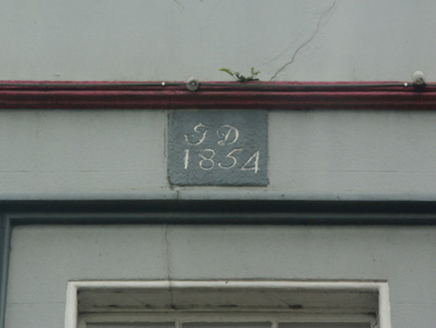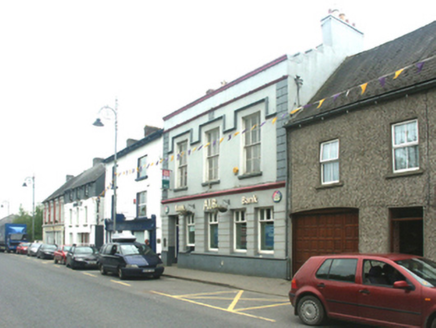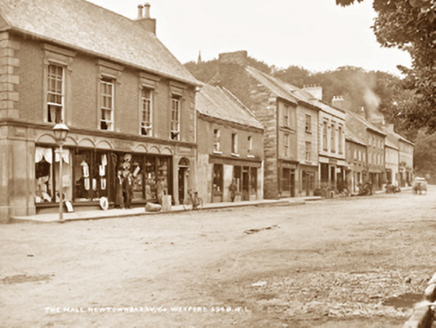Survey Data
Reg No
15602047
Rating
Regional
Categories of Special Interest
Architectural
Original Use
House
In Use As
Bank/financial institution
Date
1850 - 1855
Coordinates
291167, 156805
Date Recorded
14/06/2005
Date Updated
--/--/--
Description
Terraced three-bay two-storey house, dated 1854. Renovated, pre-1880, with shopfront inserted to ground floor. Extensively renovated, pre-1924, with openings to ground floor remodelled to accommodate use as bank. Pitched slate roof behind parapet with clay ridge tiles, red brick Running bond and rendered (shared) chimney stacks having stepped capping supporting crested yellow terracotta pots, rendered coping to crow-stepped gable parapets, and concealed rainwater goods having cast-iron ogee hoppers and downpipes. Rendered walls with rendered quoined piers to ends, cut-stone date stone/plaque, and moulded stringcourse supporting parapet having stepped coping. Square-headed window openings with cut-stone sills, shared hood moulding over, and six-over-six timber sash windows. Square-headed openings to ground floor remodelled, pre-1924, in rendered channelled frontispiece with moulded cushion course to plinth forming shared chamfered sill course, fixed-pane timber windows having overlights, timber panelled door having overlight, 'fascia' having applied lettering, and moulded cornice. Interior with timber panelled shutters to window openings. Street fronted with cobbled footpath to front [DS].
Appraisal
A pleasantly composed house of the middle size built by a now-unknown patron ("J.D.") representing an important element of the mid nineteenth-century redevelopment of existing (pre-1840) ranges recorded (1885) as being in ruins by George Henry Bassett (1823-90). Exhibiting an appealing design aesthetic, the architectural value of the composition is established by attributes including the symmetrical configuration of Classically-proportioned openings furnished with Tudor-influenced dressings, the articulation of the roofline through the juxtaposition of a blind parapet with crow-stepped parapets, and so on. Although having produced a slightly top-heavy quality in the composition, alteration works carried out in the early twentieth century in the process of adapting the site to an alternative purpose have maintained a symmetrical pattern making a pleasing visual impact at street level. Having subsequently been well maintained, the house presents an early character with substantial quantities of the historic or original fabric surviving in place, both to the exterior and to the interior, thus upholding the positive impression made on the streetscape quality of The Mall or Main Street.
