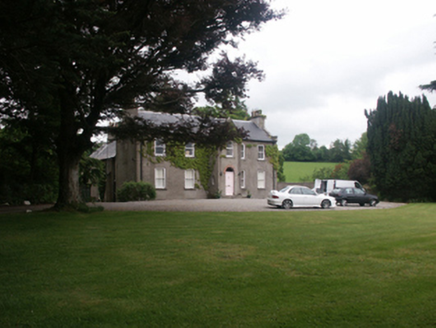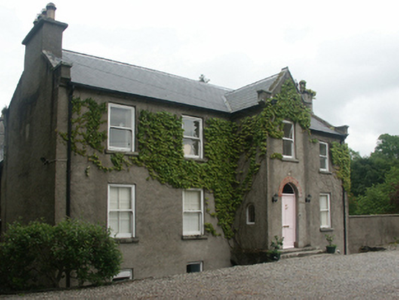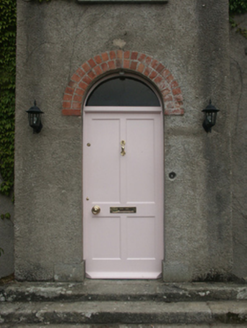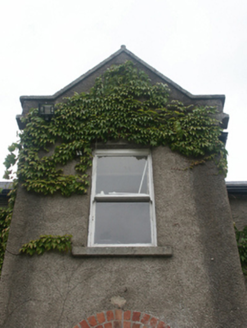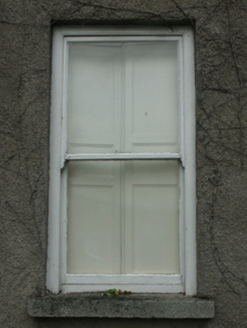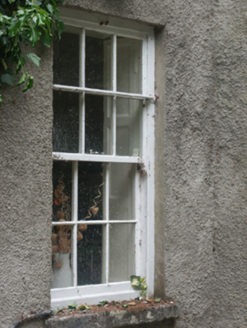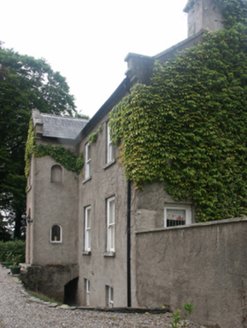Survey Data
Reg No
15602022
Rating
Regional
Categories of Special Interest
Architectural, Artistic, Historical, Social
Previous Name
Brown Park
Original Use
Farm house
In Use As
Farm house
Date
1700 - 1839
Coordinates
291967, 156585
Date Recorded
14/06/2005
Date Updated
--/--/--
Description
Detached five-bay two-storey over basement farmhouse, extant 1839, on a T-shaped plan centred on single-bay full-height gabled projecting breakfront. Sold, 1862. "Improved", pre-1904, producing present composition. Leased, 1911. Sold, 1980. Reroofed. Replacement pitched artificial slate roof on a T-shaped plan centred on pitched (gabled) artificial slate roof with pressed or rolled lead ridges, lichen-spotted cut-granite coping to gables on cut-granite "Cavetto" kneelers with fine roughcast chimney stacks to apexes having cut-granite capping supporting terracotta or yellow terracotta octagonal pots, and uPVC rainwater goods on slate flagged eaves retaining cast-iron octagonal or ogee hoppers and downpipes. Part creeper- or ivy-covered fine roughcast walls. Segmental-headed central door opening approached by flight of three cut-granite steps with red brick header bond voussoirs framing timber panelled door having overlight. Round-headed window openings to "cheeks" with concealed dressings framing fixed-pane timber fittings. Square-headed window openings with cut-granite sills, and concealed dressings framing one-over-one timber sash windows having part exposed sash boxes. Interior including (ground floor): central hall retaining carved timber surrounds to door openings framing timber panelled doors; and carved timber surrounds to door openings to remainder framing timber panelled doors with carved timber surrounds to window openings framing timber panelled shutters. Set in landscaped grounds.
Appraisal
A farmhouse erected by George Browne (----) representing an important component of the eighteenth-century domestic built heritage of Bunclody with the architectural value of the composition suggested by such attributes as the deliberate alignment maximising on scenic vistas overlooking gently rolling grounds and the meandering River Slaney; the symmetrical footprint centred on an expressed breakfront; and the diminishing in scale of the openings on each floor producing a graduated visual impression: meanwhile, aspects of the composition clearly illustrate the continued development or "improvement" of the farmhouse in the later nineteenth century. Having been well maintained, the elementary form and massing survive intact together with substantial quantities of the historic or original fabric, both to the exterior and to the interior where contemporary joinery; restrained chimneypieces; and plasterwork refinements, all highlight the artistic potential of the composition. Furthermore, an adjacent stable outbuilding (see 15602023); and a distant gate lodge (see 15602024), all continue to contribute positively to the group and setting values of an estate having historic connections with the Browne family including John Wesley Browne (----); and a succession of tenants of the Hall-Dares of neighbouring Newtownbarry House including Lieutenant-General Brabazon Henry Pottinger (1840-1913), 'Lieutenant-General – Retired List' (NA 1901); and Reginald Barclay (----), 'Colonel in Army' (NA 1911).
