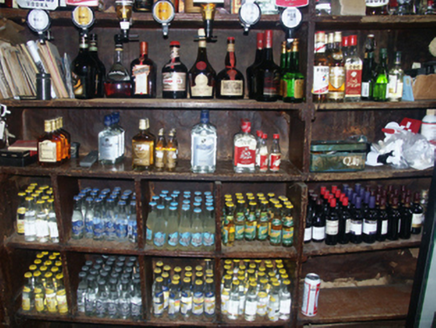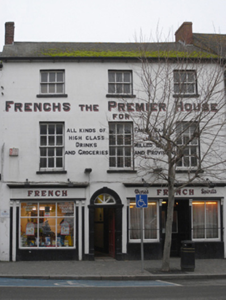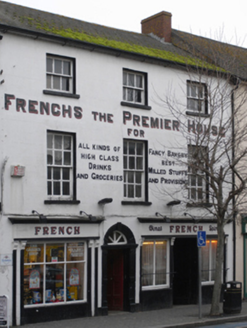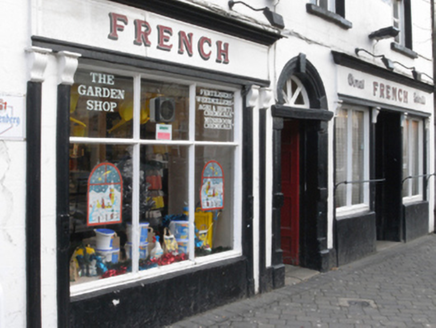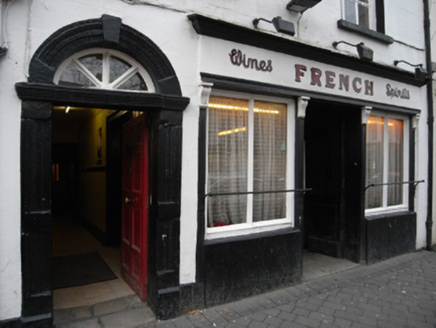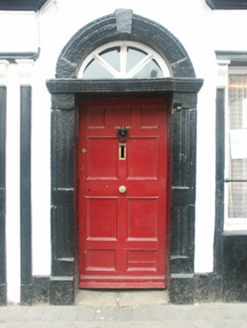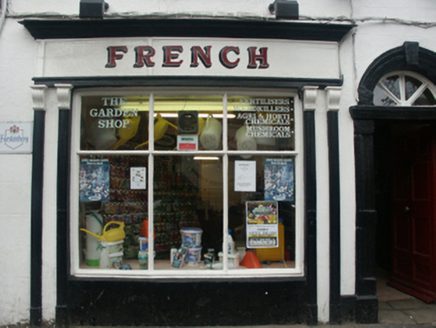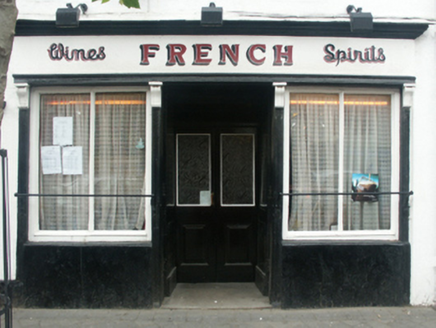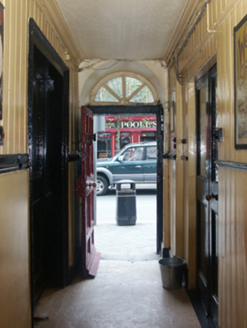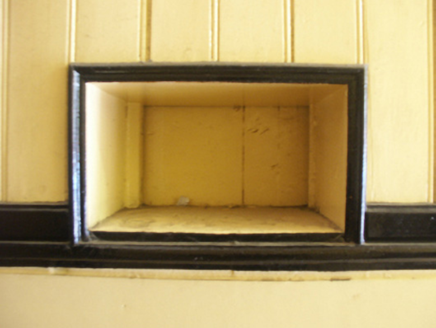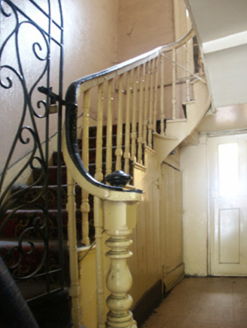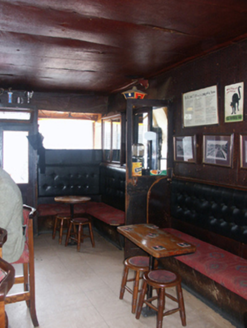Survey Data
Reg No
15601029
Rating
Regional
Categories of Special Interest
Architectural, Artistic
Original Use
House
In Use As
House
Date
1700 - 1840
Coordinates
315438, 159630
Date Recorded
07/06/2005
Date Updated
--/--/--
Description
Terraced three-bay three-storey house, extant 1840, on a rectangular plan with pair of shopfronts to ground floor. Occupied, 1901; 1911. Pitched fibre-cement slate roof with clay ridge tiles, red brick Running bond chimney stacks having stepped capping, and cast-iron rainwater goods on rendered eaves retaining cast-iron downpipes. Rendered, ruled and lined walls; rendered surface finish to rear (north) elevation. Segmental-headed central door opening with cut-granite threshold, and cut-granite Gibbsian surround centred on keystone framing timber panelled door having fanlight. Pair of flanking shopfronts. Square-headed window openings (upper floors) with cut-granite sills, and concealed dressings framing six-over-six (first floor) or three-over-three (top floor) timber sash windows without horns. Interior including (ground floor): central hall with timber boarded or tongue-and-groove timber panelled walls, carved timber surrounds to door openings framing timber panelled doors, moulded cornice to embossed papered ceiling, staircase on a dog leg plan with turned timber balusters supporting carved timber banister terminating in finial-topped turned timber newel, carved timber surrounds to window openings to half-landings, and carved timber surrounds to door openings to landings framing timber panelled doors; and carved timber surrounds to door openings to remainder framing timber panelled doors with timber panelled shutters to window openings. Street fronted with concrete brick cobbled footpath to front.
Appraisal
A house representing an important component of the eighteenth-century domestic built heritage of Gorey with the architectural value of the composition confirmed by such attributes as the compact rectilinear plan form centred on a Gibbsian doorcase not only demonstrating good quality workmanship, but also showing a simple radial fanlight; and the diminishing in scale of the openings on each floor producing a graduated visual impression. Having been well maintained, the elementary form and massing survive intact together with substantial quantities of the original fabric, both to the exterior and to the interior, including Classically-detailed shopfronts of artistic interest making a pleasing visual statement in Main Street at street level. NOTE: Occupied (1885) by Andrew French (d. 1896), 'Publican late of Main-street Gorey County Wexford' (Calendars of Wills and Administrations 1896, 143; cf. 15601112).
