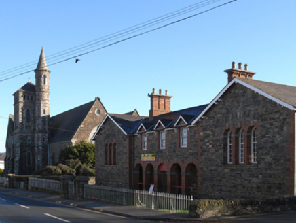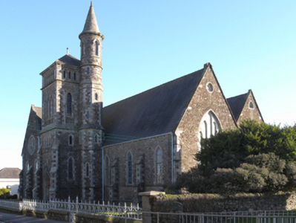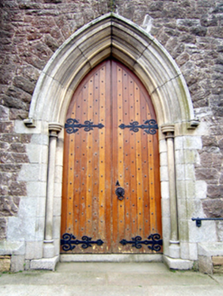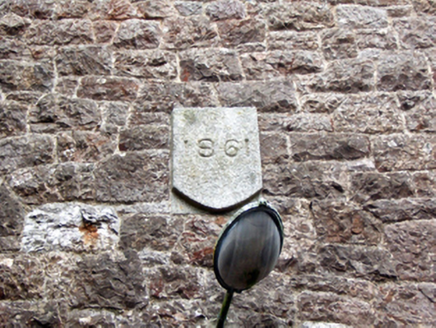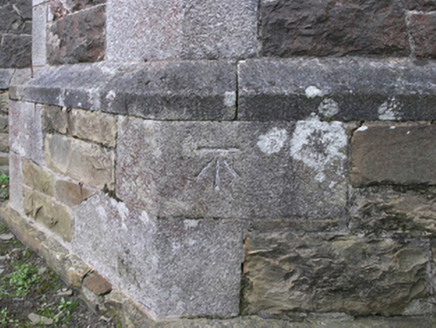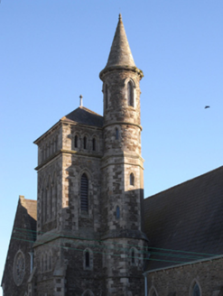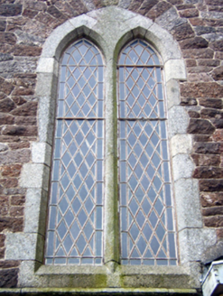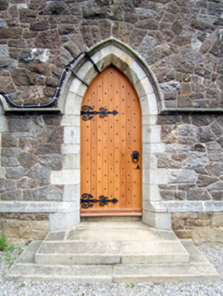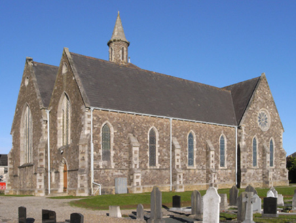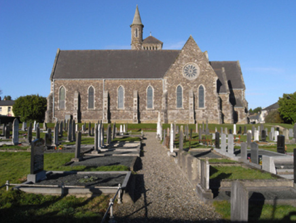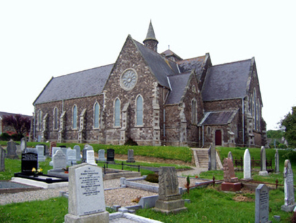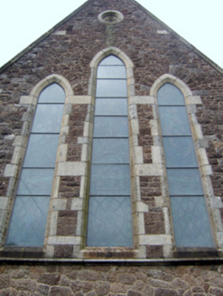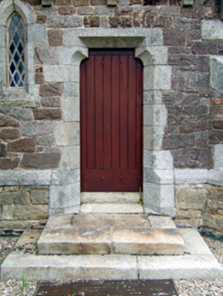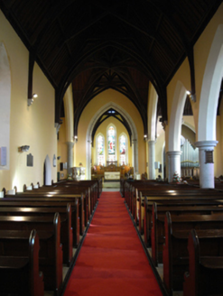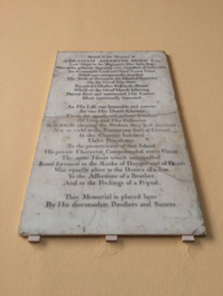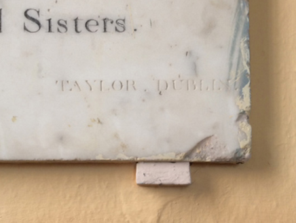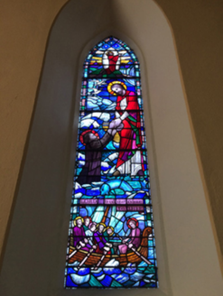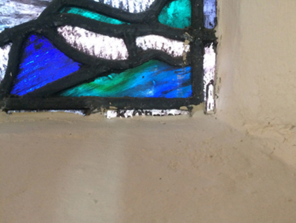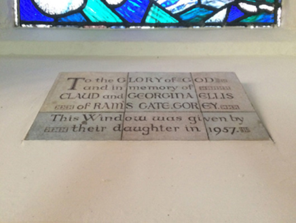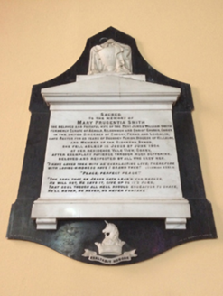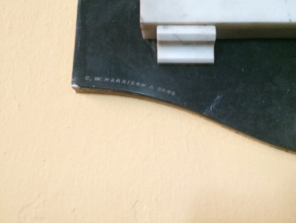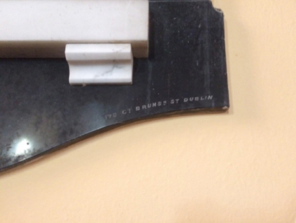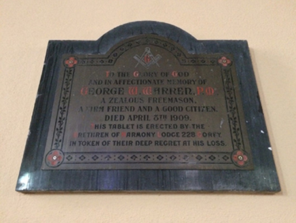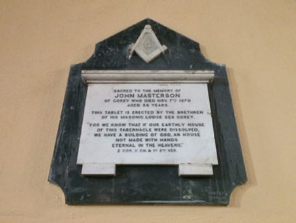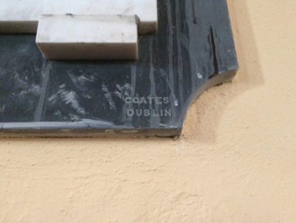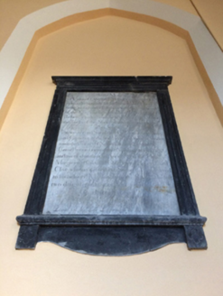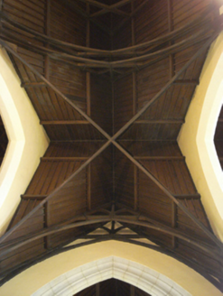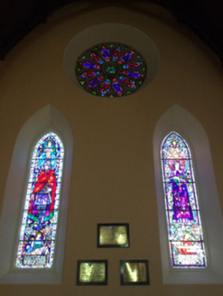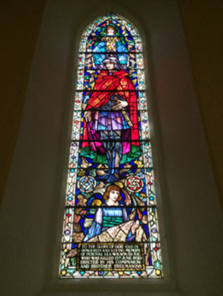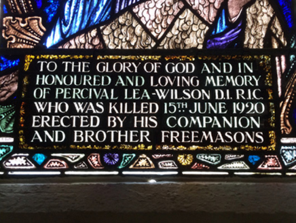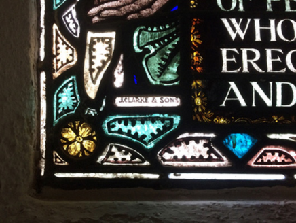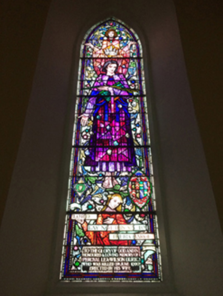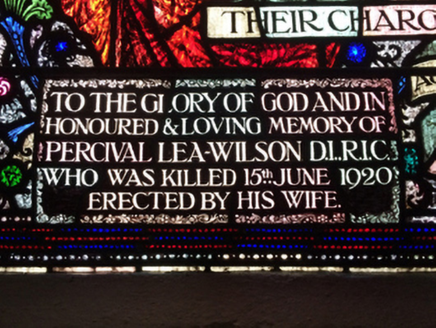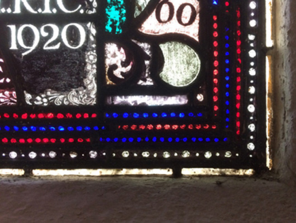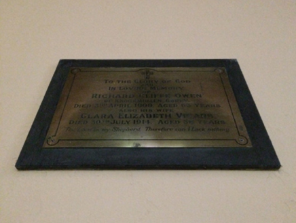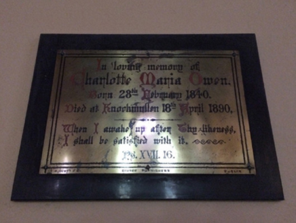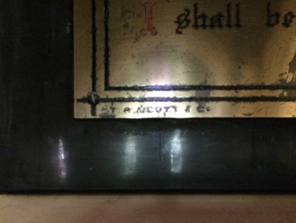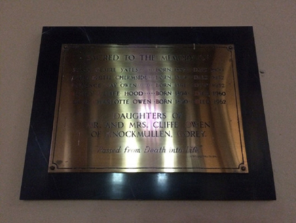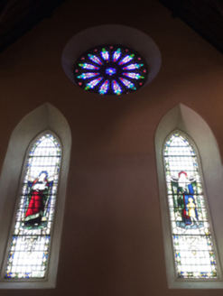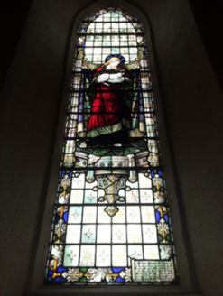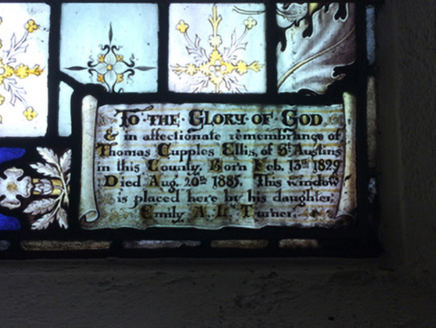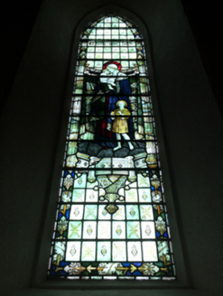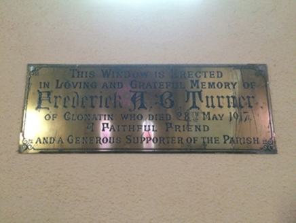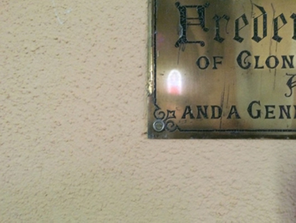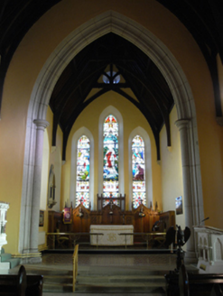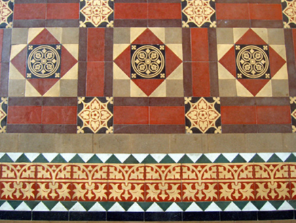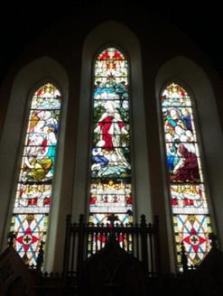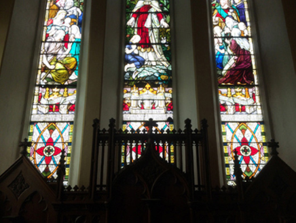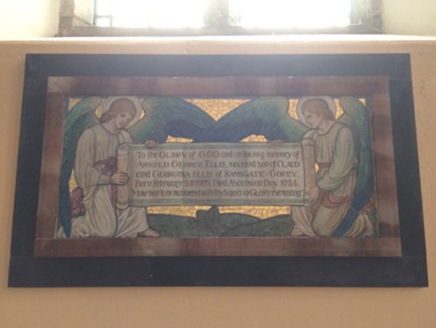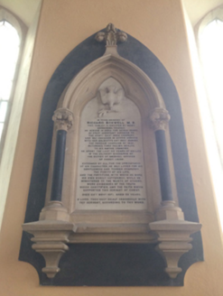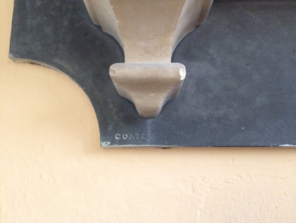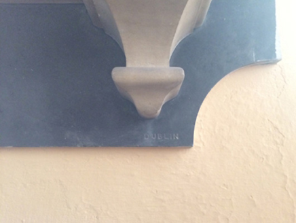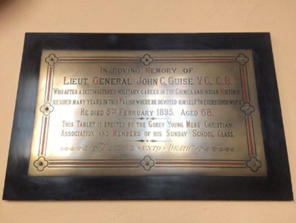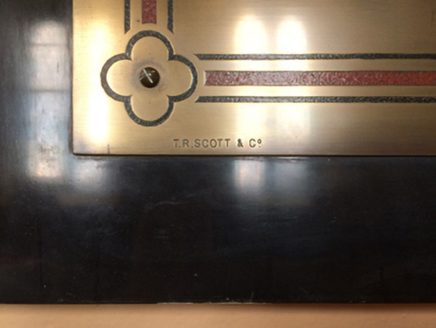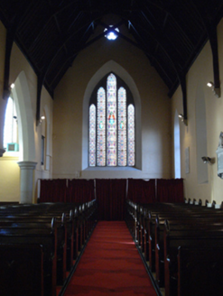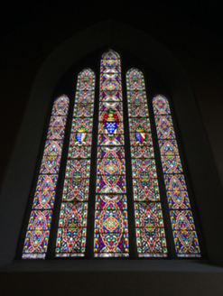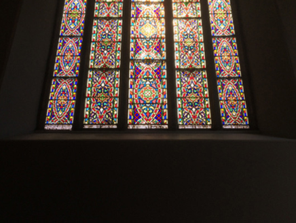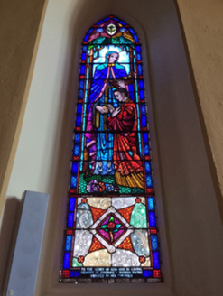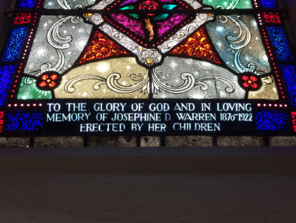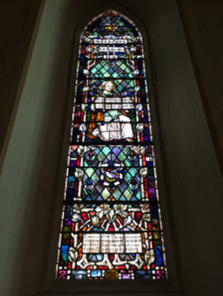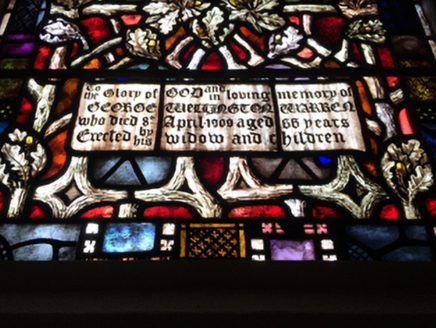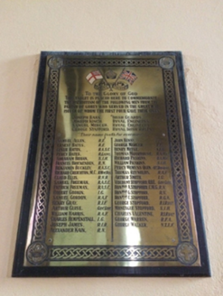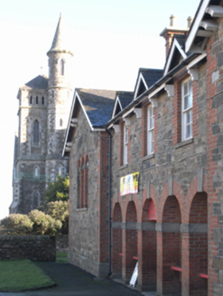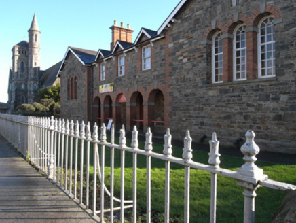Survey Data
Reg No
15601016
Rating
Regional
Categories of Special Interest
Architectural, Artistic, Historical, Scientific, Social, Technical
Original Use
Church/chapel
In Use As
Church/chapel
Date
1855 - 1865
Coordinates
315211, 159464
Date Recorded
07/06/2005
Date Updated
--/--/--
Description
Detached seven-bay double-height Ecclesiastical Commissioners' Church of Ireland church, designed 1858-61; dated 1861; opened 1861; consecrated 1862, on a cruciform plan comprising four-bay double-height double nave opening into single-bay (single-bay deep) double-height transepts centred on two-bay double-height chancel to crossing (east); single-bay four-stage tower (north) on a square plan abutting single-bay five-stage turret on a circular plan supporting conical spirelet. Renovated, 1983. Pitched slate roofs on a cruciform plan; pitched slate roof (east), terracotta ridge tiles with trefoil-crested terracotta ridge tiles (east), roll topped cut-granite "Cavetto" coping to gables on cut-granite "Cavetto" corbel kneelers, and cast-iron rainwater goods on cut-granite "Cavetto" corbels retaining cast-iron octagonal or ogee hoppers and downpipes. Tuck pointed rock faced "opus incertum" walls on lichen-spotted cut-granite cushion course on coursed or snecked rock faced rubble stone plinth with stepped buttresses including diagonal stepped buttresses to corners having cut-granite "slated" coping. Lancet window openings with cut-granite sill course, and cut- or hammered granite block-and-start surrounds having chamfered reveals framing storm glazing over fixed-pane fittings having stained glass margins centred on leaded stained glass panels. Paired lancet window openings (transepts) with "Rose Windows" to gables, cut- or hammered granite block-and-start surrounds having chamfered reveals framing storm glazing over fixed-pane fittings having stained glass margins centred on leaded stained glass panels. Lancet "Trinity Window" to chancel (east) with cut-granite sill course, and cut- or hammered granite block-and-start surrounds having chamfered reveals framing storm glazing over fixed-pane fittings having stained glass margins centred on leaded stained glass panels. Lancet window openings in bipartite arrangement ("cheeks") with cut-granite sill courses, and cut- or hammered granite block-and-start surrounds having chamfered reveals framing fixed-pane fittings having margins centred on lattice glazing bars. Grouped lancet window openings in pointed-arch recess (north-west) with cut-granite sill course, and cut- or hammered granite block-and-start surround having chamfered reveals framing storm glazing over fixed-pane fittings having stained glass margins centred on leaded stained glass panels. Lancet "Trinity Window" in pointed-arch recess (south-west) with cut- or hammered granite block-and-start surround having chamfered reveals framing fixed-pane fittings having stained glass margins centred on lattice glazing bars. Interior including vestibule with timber boarded wainscoting supporting carved timber dado rail, and timber boarded ceiling on timber beams on "Cavetto"-detailed cut-granite corbels; full-height interior open into roof with stained glass memorial "West Window" (1864); pair of reclaimed wall monuments (ob. 1798; 1805), carpeted central aisle between timber pews, Classical-style wall monuments (ob. 1870; 1904) centred on stained glass memorial window (1957), transepts with paired stained glass memorial windows (1920-2; 1885), exposed scissor truss timber roof construction on "Cavetto"-detailed cut-granite corbels centred on exposed pointed-arch braced collared timber roof construction (crossing) on "Cavetto"-detailed cut-granite corbels with wind braced rafters to timber boarded ceiling on carved timber cornice, Gothic-style pulpit on an octagonal plan with Gothic-style clerk's desk, and encaustic tiled stepped dais to chancel (east) with pointed-arch chancel arch framing polished brass communion railing centred on cloaked altar below stained glass memorial "Trinity Window" (1903). Set in landscaped grounds with cut-granite panelled piers to perimeter having battlemented "slated" pyramidal capping supporting cast-iron double gates.
Appraisal
A church erected to a design by Joseph Welland (1798-1860), Architect to the Ecclesiastical Commissioners (appointed 1843), representing an important component of the mid nineteenth-century built heritage of County Wexford with the architectural value of the composition, one succeeding a church 'blending the Norman and English styles of architecture [in] a vague and unseemly [manner]' (Lacy 1863, 488), confirmed by such attributes as the cruciform plan form, aligned along a slightly skewed liturgically-correct axis; the rock faced "Opus Incertum" stone work offset by silver-grey granite dressings not only demonstrating good quality workmanship, but also producing a sober two-tone palette; the slender profile of the openings underpinning a "medieval" Gothic theme with the chancel defined by an elegant "Trinity Window"; and the slender "candlesnuffer" spirelet embellishing the tower as a picturesque eye-catcher in the landscape (cf. 15601096). Having been well maintained, the elementary form and massing survive intact together with substantial quantities of the original fabric, both to the exterior and to the interior where a vibrant "West Window" erected 'in Memory of James Thomas [Stopford (1794-1858)] 4th Earl of Courtown…by his Tenants Neighbours and Friends'; reclaimed wall monuments commemorating 'Colonel LAMBERT THEODORE WALPOLE [d. 1798]' and 'ABRAHAM AUGUSTUS NUNN Esq. [d. 1805] Late Major of his Majesty's 1st West India Regt.'; contemporary joinery 'renovated in the year 1983 as a Memorial to…John George Poole'; stained glass signed by Ethel Rhind (1879-1952) and Catherine "Kitty" O'Brien (1881-1963) of An Túr Gloine (opened 1903), Dublin; the jewel-like Lea-Wilson Memorial Windows signed (1920; 1922) by Joshua Clarke and Sons (opened 1892) and Harry Clarke (1881-1939) of Dublin; encaustic tile work; a cloaked altar attributed to Charles William Harrison (1834-1903) of Dublin (Williams 1994, 380); and the Owen Memorial "Trinity Window" signed (1903) by Michael Joseph Cunningham Buckley (1847/8-1905) of Youghal, all highlight the considerable artistic potential of the composition: meanwhile, an exposed timber roof construction pinpoints the engineering or technical dexterity of a church forming part of a self-contained group alongside the adjacent Christ Church Old School (see 15601015) with the resulting ensemble making a pleasing visual statement in Main Street.
