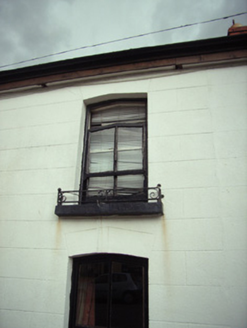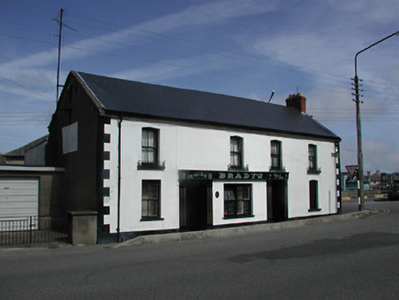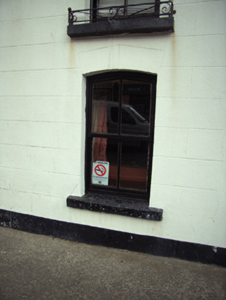Survey Data
Reg No
15508006
Rating
Regional
Categories of Special Interest
Architectural
Original Use
House
In Use As
House
Date
1885 - 1905
Coordinates
305574, 120837
Date Recorded
05/07/2005
Date Updated
--/--/--
Description
End-of-terrace five-bay two-storey house on a corner site originally two separate three-bay two-storey (north-west (1886)) and two-bay two-storey (south-east (1904)) houses. Renovated, pre-1993, with pubfront inserted to ground floor. Reroofed, post-1996. Pitched roof with replacement artificial slate, post-1996, clay ridge tiles, red brick Running bond chimney stack having stepped capping supporting yellow terracotta pots, rendered coping, and iron rainwater goods on rendered or timber eaves having iron ties. Rendered, ruled and lined walls. Square-headed window openings to ground floor (one camber-headed window opening to right ground floor) with shallow triangular-headed window openings to first floor having cut-stone sills supporting iron window box guards to first floor, and two-over-two timber sash windows. Timber pubfront, pre-1993, to ground floor (framing square-headed window opening in bipartite arrangement with sill, and two-over-two timber sash windows) with fluted pilasters on plinths, timber panelled double doors, and fascia having lined coping. Interior with timber panelled shutters to window openings to first floor. Street fronted on a corner site with concrete footpath to front [VO].
Appraisal
A modest-scale range originally built as two separate houses occupying a prominent position at the merging of The Faythe with Maudlintown. Having been reasonably well maintained, the house continues to present an early aspect with much of the historic or original fabric surviving in place, both to the exterior and to the interior, thereby upholding some of the character of the local setting.





