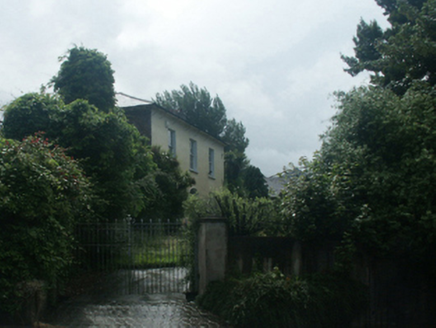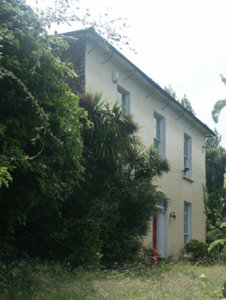Survey Data
Reg No
15505110
Rating
Regional
Categories of Special Interest
Architectural, Artistic
Original Use
House
In Use As
House
Date
1800 - 1820
Coordinates
305121, 121146
Date Recorded
05/07/2005
Date Updated
--/--/--
Description
Detached three-bay (two-bay deep) two-storey house, extant 1820, on a rectangular plan. Hipped slate roof with clay ridge tiles, rendered chimney stacks having corbelled stepped chamfered stringcourses below capping supporting terracotta pots, and cast-iron rainwater goods on slightly overhanging rendered slate flagged eaves with cast-iron downpipes. Rendered walls; slate hung surface finish to side (north) elevation. Segmental-headed central door opening approached by flight of three cut-granite steps with cut-granite step threshold, timber doorcase with engaged Ionic columns on cut-granite padstones supporting iron-covered ogee-detailed cornice on frieze, and concealed dressings framing timber panelled door having overlight. Square-headed flanking window openings with cut-granite sills, and concealed dressings framing six-over-six timber sash windows without horns having overlights. Square-headed window openings (first floor) with cut-granite sills, and concealed dressings framing six-over-six timber sash windows without horns. Interior including (ground floor): central hall retaining carved timber surrounds to door openings framing timber panelled doors, and moulded plasterwork cornice to ceiling on decorative plasterwork frieze; segmental-headed door opening into staircase hall with carved timber Classical-style surround framing timber panelled double doors having fanlight; staircase hall retaining cantilevered staircase on a dog leg plan with "spindle" balusters supporting carved timber banister terminating in volute, carved timber Classical-style surround to window opening to half-landing framing timber panelled reveals or shutters, carved timber surrounds to door openings to landing framing timber panelled doors, and moulded plasterwork cornice to ceiling; reception room (north) retaining carved timber surrounds to door openings framing timber panelled door with carved timber surrounds to window openings framing timber panelled shutters on panelled risers, and moulded plasterwork cornice to ceiling; reception room (south) retaining carved timber surround to door opening framing timber panelled door with carved timber surrounds to window openings framing timber panelled shutters on panelled risers, and decorative plasterwork cornice to ceiling centred on "Acanthus"-detailed ceiling rose in decorative plasterwork frame; and (first floor): carved timber surrounds to door openings framing timber panelled doors with carved timber surrounds to window openings framing timber panelled shutters. Set in landscaped grounds on a corner site.
Appraisal
A house representing an integral component of the early nineteenth-century domestic built heritage of Wexford with the architectural value of the composition suggested by such attributes as the compact rectilinear plan form centred on a Classically-detailed doorcase demonstrating good quality workmanship; and the diminishing in scale of the openings on each floor producing a graduated visual impression with the principal "apartments" or reception rooms showing so-called "Wexford Window" sash-and-overlight glazing patterns. Having been well maintained, the form and massing survive intact together with substantial quantities of the original fabric, both to the exterior and to the interior, including crown or cylinder glazing panels in hornless sash frames: meanwhile, contemporary joinery; a Classically-detailed doorcase showing a collared petal fanlight with "Fleur-de-Lys" stems; and decorative plasterwork enrichments, all highlight the artistic potential of a house having historic connections with a succession of brewers including Mathew Pettit (----), one-time Mayor of Wexford (fl. 1838; Commercial Directory of Ireland, Scotland and the four most Northern Counties of England 1820, 243); and Michael Wickham (1860-1919) '[of] Mount Folly Wexford' (NA 1901; NA 1911; cf. 157037--).



