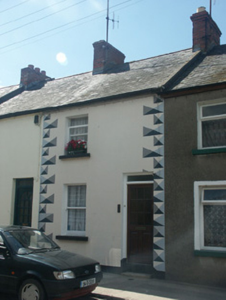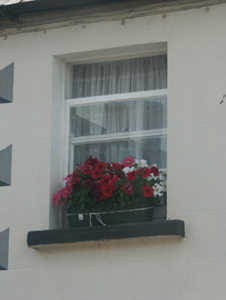Survey Data
Reg No
15505070
Rating
Regional
Categories of Special Interest
Architectural
In Use As
House
Date
1910 - 1915
Coordinates
304862, 121110
Date Recorded
05/07/2005
Date Updated
--/--/--
Description
Terraced two-bay two-storey house, built 1911. One of a group of twenty-two. Pitched (shared) slate roof with clay ridge tiles, red brick Running bond (shared) chimney stacks having stepped capping supporting terracotta or yellow terracotta pots, rendered coping to party wall, and iron rainwater goods on rendered eaves having iron ties. Rendered, ruled and lined walls. Square-headed window openings with sills, and one-over-one timber sash windows. Square-headed door opening with step between padstones, and replacement glazed timber panelled door, pre-1992, having overlight. Street fronted with concrete footpath to front [VO].
Appraisal
A picturesque small-scale house built as one of a group of twenty-two identical units (including 15505071) possibly having connections with the nearby Pierce Ironworks Foundry (or Mill Road Iron Works or Folly Mills Iron Works and Agricultural Machinery and Implement Factory) (see 15505068 - 69). Having been well maintained, the house remains as one of the last to present an early aspect with the simple architectural attributes surviving in place together with most of the original fabric, thereby upholding some of the character or integrity of an ensemble making a pleasing impression in Distillery Road with the slight step in the roofline following the slight gradient in the street: meanwhile, painted diamond-pointed rusticated quoins represent a now-rare characteristic once common in the built heritage of Wexford Town.



