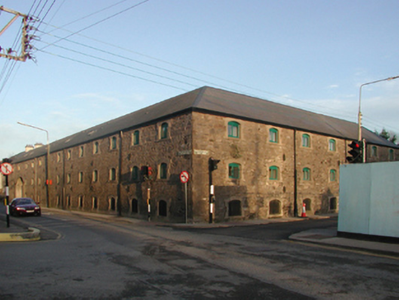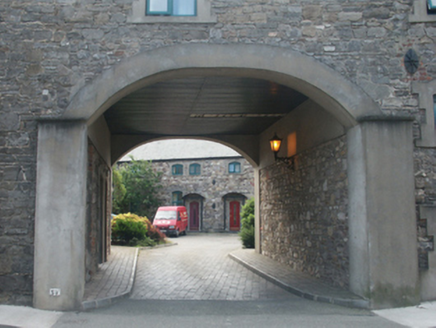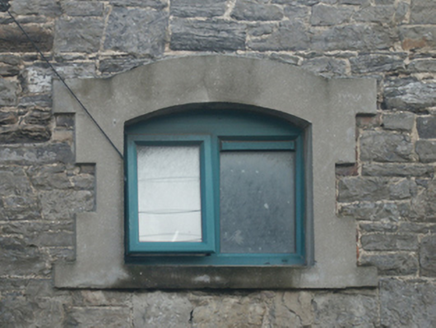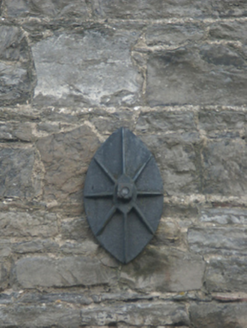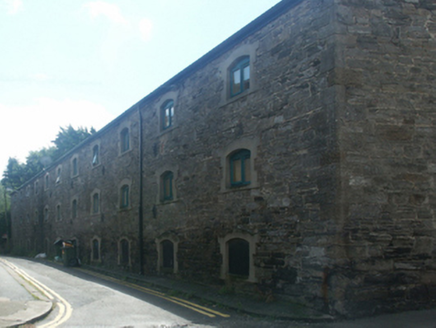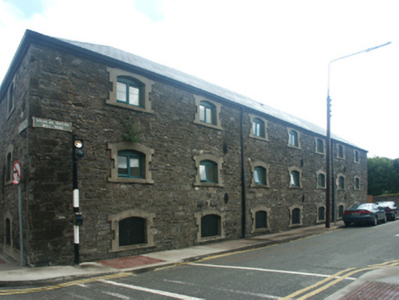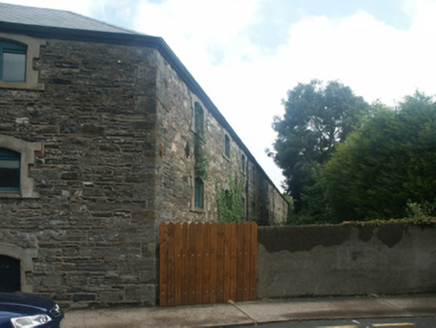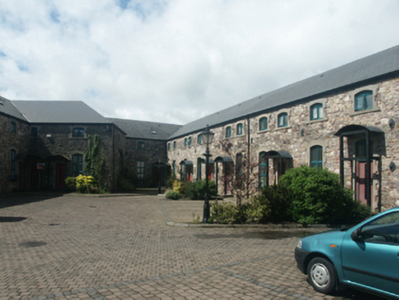Survey Data
Reg No
15505062
Rating
Regional
Categories of Special Interest
Architectural
Original Use
Malt house
In Use As
Apartment/flat (converted)
Date
1870 - 1875
Coordinates
305015, 121248
Date Recorded
05/07/2005
Date Updated
--/--/--
Description
Detached thirteen-bay three-storey malthouse with attic, built 1872, on a quadrilateral plan about a courtyard; eleven-bay (north) or seven-bay (south) three-storey side elevations with thirteen-bay three-storey rear (east) elevation. Reconstructed, 1996-7, to accommodate alternative use. Replacement hipped artificial slate roof on a quadrilateral plan with ridge tiles, rooflights, and uPVC rainwater goods on timber eaves boards. Part creeper- or ivy-covered coursed rubble limestone walls with tooled cut- or hammered limestone flush quoins to corners centred on cast-iron "Pattress" tie plates. Remodelled segmental-headed integral carriageway. Square-headed window openings in camber- or segmental-headed recesses with cement rendered red brick block-and-start surrounds framing replacement casement fittings replacing timber boarded fittings behind wrought iron bars. Street fronted on a corner site with concrete footpath to front.
Appraisal
A malthouse representing an important component of the later nineteenth-century industrial heritage of Wexford.

