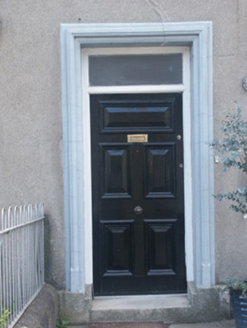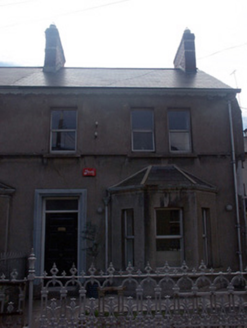Survey Data
Reg No
15505061
Rating
Regional
Categories of Special Interest
Architectural
Original Use
House
In Use As
House
Date
1905 - 1910
Coordinates
305039, 121303
Date Recorded
05/07/2005
Date Updated
--/--/--
Description
End-of-terrace two-bay two-storey house, built 1909, with canted bay window to right ground floor. Refenestrated, pre-1992. Reroofed, post-1996. One of a group of four forming part of a group of five. Pitched (shared) roof (half-polygonal roof to bay window) with replacement artificial slate, post-1996, clay ridge tiles, red brick Running bond (shared) chimney stacks having yellow brick stringcourses, stepped capping supporting yellow terracotta pots, and cast-iron rainwater goods having profiled apron. Rendered walls with bull-nose corners to bay window rising to moulded cornice, and moulded stringcourse to first floor. Square-headed window openings (paired to right first floor) with cut-granite sills forming part of stringcourse to first floor, and replacement aluminium or uPVC casement windows, pre-1992 (replacing one-over-one timber sash windows). Square-headed door opening with cut-granite step, cut-granite padstones supporting moulded rendered surround, and timber panelled door having overlight. Set back from line of street in own grounds with rendered boundary wall to forecourt having cut-granite coping supporting decorative cast-iron railings, and cast-iron colonette piers on cut-granite step supporting decorative cast-iron gate [VO].
Appraisal
A modest-scale house built as one of a group of four identical units (with 15505058 - 60) representing part of a larger ensemble alongside an earlier (1890) house (15505057) making a pleasing visual impression of formal uniform quality in King Street Upper. Exhibiting a somewhat sophisticated design ethos, the architectural value of the house is established by attributes redolent of the period of construction including the compact plan form, the slight diminishing in scale of the openings on each floor, the expressed bay window, the subtle rendered accents with particular emphasis on a Classical doorcase, and so on: meanwhile, attractive iron work further enhances the positive contribution made by the house on the street scene. However, although the elementary composition survives in place together with much of the historic or original fabric, the external expression of the house together with the collective assemblage has not benefited from the introduction of replacement fittings to most of the openings.



