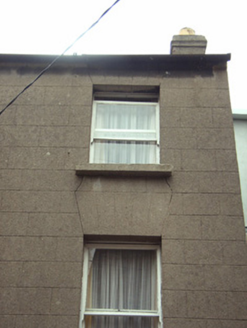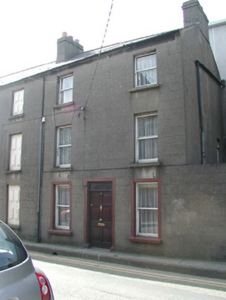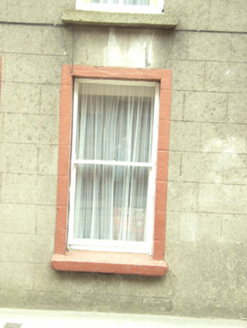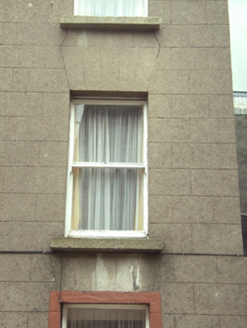Survey Data
Reg No
15505054
Rating
Regional
Categories of Special Interest
Architectural
Original Use
House
In Use As
House
Date
1865 - 1885
Coordinates
305101, 121466
Date Recorded
05/07/2005
Date Updated
--/--/--
Description
Semi-detached three-bay three-storey single-pile house, c.1875, possibly incorporating fabric of earlier house, pre-1840, on site. Reroofed, c.1975. One of a pair. Pitched (shared) roof with replacement fibre-cement slate, c.1975, clay ridge tiles, rendered chimney stacks having profiled capping supporting yellow terracotta pots, and iron rainwater goods on rendered eaves having iron ties. Rendered, ruled and lined walls. Square-headed window openings with cut-granite sills, and one-over-one timber sash windows. Square-headed door opening with cut-granite padstones, and replacement timber panelled door having overlight. Street fronted with concrete footpath to front.
Appraisal
A well composed house of modest size built as one of a pair (with 15505055) representing an important element of the mid to late nineteenth-century domestic architectural heritage of the locality possibly having origins in an earlier range indicated on the first edition of the Ordnance Survey. Exhibiting an understated design aesthetic, the architectural value of the house is established by attributes including the shallow plan form, the symmetrical arrangement of the openings with the diminishing in scale of those openings on each floor producing a graduated visual effect, the sparse surface articulation, and so on. Having been well maintained, the house continues to present an early aspect with the elementary composition surviving in place together with most of the historic fabric, thereby upholding some of the character or integrity of the streetscape.







